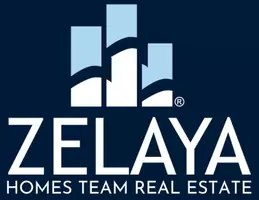6112 ARMOR DR Clinton, MD 20735
UPDATED:
Key Details
Property Type Single Family Home
Sub Type Detached
Listing Status Active
Purchase Type For Sale
Square Footage 2,610 sqft
Price per Sqft $176
Subdivision Kastle Estates
MLS Listing ID MDPG2147344
Style Ranch/Rambler,Split Foyer
Bedrooms 5
Full Baths 3
HOA Y/N N
Abv Grd Liv Area 1,305
Originating Board BRIGHT
Year Built 1974
Available Date 2025-04-18
Annual Tax Amount $5,055
Tax Year 2024
Lot Size 0.266 Acres
Acres 0.27
Property Sub-Type Detached
Property Description
Location
State MD
County Prince Georges
Zoning RSF95
Rooms
Other Rooms Living Room, Dining Room, Primary Bedroom, Bedroom 2, Bedroom 3, Bedroom 4, Bedroom 5, Kitchen, Foyer, Laundry, Recreation Room
Basement Fully Finished
Main Level Bedrooms 3
Interior
Interior Features Kitchen - Table Space, Dining Area, Primary Bath(s), Floor Plan - Traditional, Carpet, Entry Level Bedroom
Hot Water Electric
Heating Forced Air, Heat Pump(s)
Cooling Central A/C
Flooring Ceramic Tile
Fireplaces Number 1
Fireplaces Type Screen
Equipment Dishwasher, Disposal, Dryer, Exhaust Fan, Icemaker, Oven/Range - Electric, Range Hood, Stainless Steel Appliances, Water Heater
Fireplace Y
Window Features Double Pane,Bay/Bow
Appliance Dishwasher, Disposal, Dryer, Exhaust Fan, Icemaker, Oven/Range - Electric, Range Hood, Stainless Steel Appliances, Water Heater
Heat Source Electric
Laundry Lower Floor, Basement
Exterior
Exterior Feature Brick, Porch(es)
Garage Spaces 3.0
Fence Fully
Utilities Available Electric Available, Sewer Available, Water Available
Water Access N
View Street
Roof Type Shingle
Accessibility None
Porch Brick, Porch(es)
Total Parking Spaces 3
Garage N
Building
Lot Description Cleared, Front Yard, Level
Story 2
Foundation Slab
Sewer Public Sewer
Water Public
Architectural Style Ranch/Rambler, Split Foyer
Level or Stories 2
Additional Building Above Grade, Below Grade
Structure Type Dry Wall
New Construction N
Schools
School District Prince George'S County Public Schools
Others
Senior Community No
Tax ID 17090905174
Ownership Fee Simple
SqFt Source Assessor
Acceptable Financing Cash, Conventional, FHA, VA
Horse Property N
Listing Terms Cash, Conventional, FHA, VA
Financing Cash,Conventional,FHA,VA
Special Listing Condition Standard




