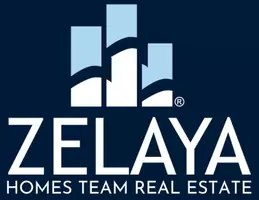1402 LIGHT ST Baltimore, MD 21230
UPDATED:
Key Details
Property Type Townhouse
Sub Type Interior Row/Townhouse
Listing Status Coming Soon
Purchase Type For Sale
Square Footage 2,815 sqft
Price per Sqft $230
Subdivision Federal Hill Historic District
MLS Listing ID MDBA2162688
Style Federal
Bedrooms 5
Full Baths 4
Half Baths 1
HOA Y/N N
Abv Grd Liv Area 2,815
Originating Board BRIGHT
Year Built 1900
Available Date 2025-04-10
Annual Tax Amount $6,551
Tax Year 2024
Lot Size 871 Sqft
Acres 0.02
Property Sub-Type Interior Row/Townhouse
Property Description
Location
State MD
County Baltimore City
Zoning R-8*
Rooms
Basement Connecting Stairway, Daylight, Partial, Partially Finished, Sump Pump
Interior
Hot Water Electric
Heating Central
Cooling Window Unit(s)
Fireplace N
Heat Source Natural Gas
Exterior
Water Access N
Roof Type Built-Up
Accessibility 2+ Access Exits, 36\"+ wide Halls, Accessible Switches/Outlets, Level Entry - Main
Garage N
Building
Story 4
Foundation Slab
Sewer Public Sewer
Water Public
Architectural Style Federal
Level or Stories 4
Additional Building Above Grade, Below Grade
New Construction N
Schools
School District Baltimore City Public Schools
Others
Senior Community No
Tax ID 0323120981 003
Ownership Fee Simple
SqFt Source Estimated
Special Listing Condition Standard




