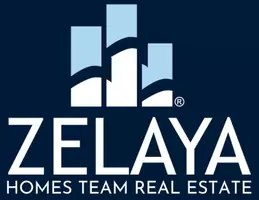6211 BERLEE DR Alexandria, VA 22312
UPDATED:
Key Details
Property Type Single Family Home
Sub Type Detached
Listing Status Coming Soon
Purchase Type For Sale
Square Footage 3,464 sqft
Price per Sqft $252
Subdivision Heywood Glen
MLS Listing ID VAFX2232226
Style Split Level,Colonial
Bedrooms 4
Full Baths 2
Half Baths 1
HOA Y/N N
Abv Grd Liv Area 2,495
Originating Board BRIGHT
Year Built 1972
Available Date 2025-04-24
Annual Tax Amount $9,942
Tax Year 2025
Lot Size 8,488 Sqft
Acres 0.19
Property Sub-Type Detached
Property Description
Location
State VA
County Fairfax
Zoning 131
Rooms
Other Rooms Living Room, Dining Room, Primary Bedroom, Bedroom 2, Bedroom 3, Kitchen, Family Room, Laundry, Recreation Room, Bonus Room
Basement Fully Finished
Interior
Interior Features Built-Ins, Crown Moldings, Family Room Off Kitchen, Floor Plan - Open, Formal/Separate Dining Room, Kitchen - Eat-In, Pantry, Wood Floors
Hot Water Natural Gas
Heating Central, Forced Air
Cooling Central A/C
Flooring Hardwood, Luxury Vinyl Plank
Fireplaces Number 1
Fireplaces Type Wood
Inclusions playground set, tall safe, shelving and work table in lower level workshop, shelving unit in storage area
Fireplace Y
Heat Source Natural Gas
Laundry Has Laundry, Main Floor
Exterior
Exterior Feature Deck(s), Patio(s)
Garage Spaces 3.0
Fence Fully
Water Access N
View Trees/Woods, Garden/Lawn
Accessibility 2+ Access Exits, Entry Slope <1'
Porch Deck(s), Patio(s)
Road Frontage Public
Total Parking Spaces 3
Garage N
Building
Lot Description Rear Yard, Backs to Trees, Adjoins - Open Space, Front Yard, Level
Story 4
Foundation Block
Sewer Public Sewer
Water Public
Architectural Style Split Level, Colonial
Level or Stories 4
Additional Building Above Grade, Below Grade
New Construction N
Schools
School District Fairfax County Public Schools
Others
Senior Community No
Tax ID 0722 09 0101
Ownership Fee Simple
SqFt Source Assessor
Special Listing Condition Standard




