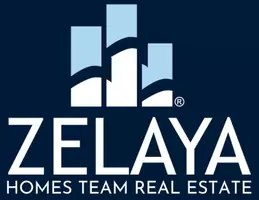335 RECTOR ST Philadelphia, PA 19128
OPEN HOUSE
Sat Apr 19, 11:00am - 1:00pm
UPDATED:
Key Details
Property Type Single Family Home, Townhouse
Sub Type Twin/Semi-Detached
Listing Status Coming Soon
Purchase Type For Sale
Square Footage 1,452 sqft
Price per Sqft $251
Subdivision Roxborough
MLS Listing ID PAPH2468818
Style Straight Thru
Bedrooms 3
Full Baths 1
Half Baths 1
HOA Y/N N
Abv Grd Liv Area 1,452
Originating Board BRIGHT
Year Built 1930
Available Date 2025-04-18
Annual Tax Amount $4,328
Tax Year 2024
Lot Size 2,145 Sqft
Acres 0.05
Lot Dimensions 20.00 x 107.00
Property Sub-Type Twin/Semi-Detached
Property Description
Step into the main level and you'll find an expansive living area, where oversized windows fill the space with natural light. Original details like the elegant banister and arched doorways add that quintessential Philly character. The dining room offers plenty of space to host friends and family, leading into a well-equipped kitchen with ample cabinetry and generous counter space. At the rear of the home, a bright sunroom with oak floors provides a peaceful spot to unwind, along with a conveniently tucked-away half bath.
Upstairs, you'll find three comfortable bedrooms, all with tall windows that continue to let in abundant sunlight. The full bathroom includes a linen closet, an extended vanity, and a tub-shower combo. The front and back bedrooms feature roomy closets, while the middle room includes built-in shelving and drawers to meet your storage needs.
The unfinished basement houses the laundry area and offers plenty of extra room for storage.
Outside, enjoy a spacious yard with both a patio area for grilling and a green lawn—ideal for relaxing or entertaining.
Close to Main Street Manayunk, the shops and restaurants on Ridge Avenue, Wissahickon Valley Park, and with easy access to the interstate, you don't want to miss this one. Schedule your tour today!
Location
State PA
County Philadelphia
Area 19128 (19128)
Zoning RSA5
Rooms
Other Rooms Living Room, Dining Room, Primary Bedroom, Bedroom 2, Kitchen, Family Room, Bedroom 1, Laundry
Basement Full, Unfinished
Interior
Hot Water Natural Gas
Heating Radiator
Cooling Window Unit(s)
Flooring Wood, Vinyl
Inclusions Washer, dryer, refrigerator, and AC units.
Fireplace N
Heat Source Natural Gas
Laundry Basement
Exterior
Exterior Feature Porch(es), Patio(s)
Fence Other
Utilities Available Cable TV
Water Access N
Accessibility None
Porch Porch(es), Patio(s)
Garage N
Building
Lot Description Level, Front Yard, Rear Yard
Story 2
Foundation Brick/Mortar
Sewer Public Sewer
Water Public
Architectural Style Straight Thru
Level or Stories 2
Additional Building Above Grade, Below Grade
New Construction N
Schools
School District The School District Of Philadelphia
Others
Pets Allowed N
Senior Community No
Tax ID 212061300
Ownership Fee Simple
SqFt Source Assessor
Acceptable Financing Cash, Conventional, FHA, VA
Listing Terms Cash, Conventional, FHA, VA
Financing Cash,Conventional,FHA,VA
Special Listing Condition Standard




