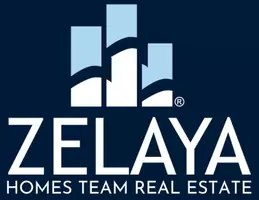1009 ROCKWELL AVE Gaithersburg, MD 20878
OPEN HOUSE
Sun Apr 27, 1:00pm - 4:00pm
UPDATED:
Key Details
Property Type Townhouse
Sub Type Interior Row/Townhouse
Listing Status Coming Soon
Purchase Type For Sale
Square Footage 1,648 sqft
Price per Sqft $455
Subdivision Crown Farm
MLS Listing ID MDMC2175010
Style Contemporary
Bedrooms 3
Full Baths 3
Half Baths 2
HOA Fees $131/mo
HOA Y/N Y
Abv Grd Liv Area 1,648
Originating Board BRIGHT
Year Built 2020
Available Date 2025-04-23
Annual Tax Amount $8,818
Tax Year 2024
Lot Size 1,056 Sqft
Acres 0.02
Property Sub-Type Interior Row/Townhouse
Property Description
The main level features a bright, open layout with a spacious kitchen, dining area, and a large living room—perfect for everyday living or entertaining. Step out onto the good-sized deck, which is ideal for outdoor dining or relaxing.
Upstairs on the second level, you'll find a generous primary suite with a gorgeous bathroom featuring a double vanity sink. The second bedroom includes a full bath and a walk-in closet—perfect for guests or family members.
The top floor offers a versatile loft space, another half bath, and a fabulous rooftop terrace with stunning views—your own private retreat for morning coffee or evening sunsets.
The entry-level includes a third bedroom and full bath for a home office, guest room, or gym. A one-car garage, private driveway, and guest parking in the rear add to the convenience.
Located in the highly sought-after Crown Farm community, you'll enjoy amazing amenities, including a clubhouse, fitness center, outdoor pool, tennis courts, walking trails, and a neighborhood park. Plus, you're just steps away from trendy restaurants, coffee shops, and shopping—at your doorstep.
Don't miss this rare opportunity to own a stylish, move-in-ready home in one of the most vibrant and walkable communities in Gaithersburg!
Location
State MD
County Montgomery
Zoning MXD
Rooms
Other Rooms Den
Main Level Bedrooms 1
Interior
Interior Features Dining Area, Family Room Off Kitchen, Walk-in Closet(s), Wood Floors, Window Treatments, Sprinkler System, Attic, Ceiling Fan(s), Entry Level Bedroom, Kitchen - Gourmet, Kitchen - Island, Pantry, Recessed Lighting
Hot Water Electric
Heating Energy Star Heating System
Cooling Energy Star Cooling System
Flooring Carpet, Ceramic Tile, Hardwood
Fireplaces Number 1
Fireplaces Type Electric
Equipment Dishwasher, Disposal, ENERGY STAR Refrigerator, Freezer, Icemaker, Microwave, Dryer, Washer
Fireplace Y
Appliance Dishwasher, Disposal, ENERGY STAR Refrigerator, Freezer, Icemaker, Microwave, Dryer, Washer
Heat Source Natural Gas
Laundry Upper Floor
Exterior
Exterior Feature Deck(s)
Parking Features Garage Door Opener, Garage - Rear Entry
Garage Spaces 1.0
Utilities Available Cable TV, Natural Gas Available, Electric Available, Phone, Water Available
Amenities Available Club House, Pool - Outdoor, Exercise Room, Elevator, Jog/Walk Path, Basketball Courts, Tennis Courts, Tot Lots/Playground, Party Room, Lake
Water Access N
View City
Accessibility None
Porch Deck(s)
Attached Garage 1
Total Parking Spaces 1
Garage Y
Building
Story 4
Foundation Other
Sewer Public Sewer
Water Public
Architectural Style Contemporary
Level or Stories 4
Additional Building Above Grade, Below Grade
Structure Type 9'+ Ceilings
New Construction N
Schools
School District Montgomery County Public Schools
Others
Pets Allowed Y
HOA Fee Include Common Area Maintenance,Lawn Care Front,Recreation Facility,Snow Removal,Trash
Senior Community No
Tax ID 160903840106
Ownership Fee Simple
SqFt Source Assessor
Acceptable Financing Cash, Conventional, FHA, VA
Listing Terms Cash, Conventional, FHA, VA
Financing Cash,Conventional,FHA,VA
Special Listing Condition Standard
Pets Allowed Cats OK, Dogs OK


