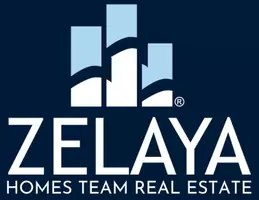18474 CALLAWAY GARDENS SQ Leesburg, VA 20176
UPDATED:
Key Details
Property Type Townhouse
Sub Type Interior Row/Townhouse
Listing Status Active
Purchase Type For Sale
Square Footage 3,274 sqft
Price per Sqft $285
Subdivision River Creek
MLS Listing ID VALO2094848
Style Other
Bedrooms 4
Full Baths 3
Half Baths 1
HOA Fees $249/mo
HOA Y/N Y
Abv Grd Liv Area 3,274
Year Built 2001
Annual Tax Amount $6,341
Tax Year 2025
Lot Size 2,614 Sqft
Acres 0.06
Property Sub-Type Interior Row/Townhouse
Source BRIGHT
Property Description
Located just a short stroll from the Clubhouse, residents can enjoy fine dining, fitness facilities, tennis, pickleball, and swimming pools. Golf memberships are available at the championship course. Additionally, Confluence Park is nearby, featuring a tot lot, kayak and canoe launch, basketball courts, soccer fields, and even a neighborhood farm! This home truly combines luxury living with a vibrant community lifestyle. You won't want to leave!
Location
State VA
County Loudoun
Zoning PDH3
Rooms
Other Rooms Living Room, Dining Room, Primary Bedroom, Bedroom 2, Bedroom 3, Bedroom 4, Kitchen, Game Room, Family Room, Exercise Room, Laundry, Loft
Basement Walkout Level
Interior
Interior Features Kitchen - Gourmet, Breakfast Area, Kitchen - Table Space, Dining Area, Kitchen - Eat-In, Crown Moldings, Primary Bath(s), Window Treatments, Double/Dual Staircase, Wood Floors, Floor Plan - Open
Hot Water Natural Gas
Heating Forced Air
Cooling Central A/C
Fireplaces Number 1
Equipment Cooktop, Dishwasher, Disposal, Icemaker, Microwave, Refrigerator, Washer, Dryer, Oven - Wall
Fireplace Y
Appliance Cooktop, Dishwasher, Disposal, Icemaker, Microwave, Refrigerator, Washer, Dryer, Oven - Wall
Heat Source Natural Gas
Exterior
Exterior Feature Deck(s), Patio(s)
Parking Features Garage Door Opener, Garage - Front Entry
Garage Spaces 4.0
Amenities Available Club House, Common Grounds, Dining Rooms, Fitness Center, Gated Community, Golf Course, Jog/Walk Path, Meeting Room, Swimming Pool, Tennis Courts, Bar/Lounge, Basketball Courts, Bike Trail, Exercise Room, Golf Course Membership Available, Lake, Party Room, Picnic Area, Pier/Dock, Pool - Outdoor, Soccer Field, Tot Lots/Playground, Volleyball Courts, Water/Lake Privileges
Water Access N
Accessibility None
Porch Deck(s), Patio(s)
Attached Garage 2
Total Parking Spaces 4
Garage Y
Building
Story 4
Foundation Slab
Sewer Public Sewer
Water Public
Architectural Style Other
Level or Stories 4
Additional Building Above Grade, Below Grade
New Construction N
Schools
School District Loudoun County Public Schools
Others
HOA Fee Include Common Area Maintenance,Pier/Dock Maintenance,Pool(s),Recreation Facility,Reserve Funds,Road Maintenance,Security Gate,Snow Removal,Trash
Senior Community No
Tax ID 080451329000
Ownership Fee Simple
SqFt Source Assessor
Acceptable Financing Cash, VA, FHA, Conventional
Listing Terms Cash, VA, FHA, Conventional
Financing Cash,VA,FHA,Conventional
Special Listing Condition Standard
Virtual Tour https://mls.TruPlace.com/property/319/136270/




