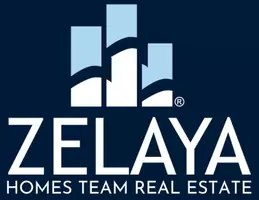4234 UPPER PARK DR Fairfax, VA 22030
UPDATED:
Key Details
Property Type Townhouse
Sub Type End of Row/Townhouse
Listing Status Active
Purchase Type For Rent
Square Footage 2,444 sqft
Subdivision Parkside At Fairfax
MLS Listing ID VAFX2241850
Style Colonial
Bedrooms 4
Full Baths 3
Half Baths 1
HOA Fees $120/mo
HOA Y/N Y
Abv Grd Liv Area 1,896
Year Built 2002
Available Date 2025-05-29
Lot Size 2,836 Sqft
Acres 0.07
Property Sub-Type End of Row/Townhouse
Source BRIGHT
Property Description
Inside, you'll find a beautifully maintained home, freshly painted with hardwood floors throughout the main level, elegant crown molding, and chair rail accents in the living and dining areas. The well appointed kitchen is complete with a center island, gas cooking, 42" cabinets, a walk-in pantry with ample shelving, and a butler's pantry. Flooded with natural light, the kitchen opens to both the breakfast area and cozy family room—perfect for everyday living.
The spacious primary suite features vaulted ceilings, a lighted ceiling fan, a large walk-in closet, and a luxury bath with double vanity, custom tilework, soaking tub, and separate shower. The upper secondary bedrooms also boast vaulted ceilings and ceiling fans. On the lower level, enjoy a large rec room with gas fireplace and French doors leading to a custom patio—ideal for entertaining. A fourth bedroom and full bath complete this versatile space.
Don't forget the oversized 2-car garage and expansive deck! This one checks all the boxes—and will go fast!
Location
State VA
County Fairfax
Zoning 312
Rooms
Basement Daylight, Full, Fully Finished, Garage Access, Heated, Interior Access, Outside Entrance, Rear Entrance
Interior
Interior Features Attic, Butlers Pantry, Carpet, Ceiling Fan(s), Chair Railings, Combination Dining/Living, Crown Moldings, Family Room Off Kitchen, Floor Plan - Open, Kitchen - Gourmet, Kitchen - Island, Kitchen - Table Space, Primary Bath(s), Pantry, Recessed Lighting, Bathroom - Stall Shower, Upgraded Countertops, Walk-in Closet(s), Window Treatments, Wood Floors
Hot Water Natural Gas
Heating Forced Air, Central, Heat Pump - Electric BackUp
Cooling Central A/C, Ceiling Fan(s)
Flooring Hardwood, Carpet
Fireplaces Number 1
Fireplaces Type Fireplace - Glass Doors, Gas/Propane, Heatilator, Mantel(s)
Equipment Built-In Microwave, Cooktop - Down Draft, Cooktop, Dishwasher, Disposal, Dryer - Electric, Exhaust Fan, Icemaker, Oven - Wall, Refrigerator, Washer, Water Dispenser, Water Heater
Fireplace Y
Window Features Palladian,Wood Frame
Appliance Built-In Microwave, Cooktop - Down Draft, Cooktop, Dishwasher, Disposal, Dryer - Electric, Exhaust Fan, Icemaker, Oven - Wall, Refrigerator, Washer, Water Dispenser, Water Heater
Heat Source Natural Gas
Laundry Has Laundry, Upper Floor, Dryer In Unit, Washer In Unit
Exterior
Exterior Feature Deck(s), Patio(s)
Parking Features Garage Door Opener, Garage - Front Entry
Garage Spaces 4.0
Fence Board, Rear
Utilities Available Cable TV, Electric Available, Natural Gas Available, Phone Connected, Under Ground, Sewer Available, Water Available
Amenities Available Bike Trail, Community Center
Water Access N
View Trees/Woods
Roof Type Asphalt
Accessibility None
Porch Deck(s), Patio(s)
Attached Garage 2
Total Parking Spaces 4
Garage Y
Building
Story 3
Foundation Other
Sewer Public Sewer
Water Public
Architectural Style Colonial
Level or Stories 3
Additional Building Above Grade, Below Grade
Structure Type Dry Wall,9'+ Ceilings,2 Story Ceilings
New Construction N
Schools
School District Fairfax County Public Schools
Others
Pets Allowed Y
HOA Fee Include Common Area Maintenance,Pool(s),Management,Recreation Facility,Trash,Lawn Care Front,Snow Removal
Senior Community No
Tax ID 0562 16 0118
Ownership Other
SqFt Source Assessor
Security Features Main Entrance Lock
Pets Allowed Case by Case Basis


