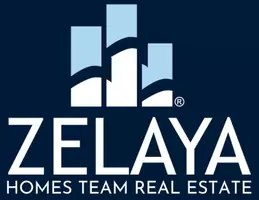748 IRON GATE RD Bel Air, MD 21014
UPDATED:
Key Details
Property Type Townhouse
Sub Type End of Row/Townhouse
Listing Status Active
Purchase Type For Sale
Square Footage 2,476 sqft
Price per Sqft $214
Subdivision Magness Mill
MLS Listing ID MDHR2043186
Style Traditional
Bedrooms 3
Full Baths 3
Half Baths 1
HOA Fees $270/qua
HOA Y/N Y
Abv Grd Liv Area 2,026
Year Built 2018
Available Date 2025-05-23
Annual Tax Amount $4,648
Tax Year 2024
Lot Size 2,787 Sqft
Acres 0.06
Property Sub-Type End of Row/Townhouse
Source BRIGHT
Property Description
Welcome to this beautiful and spacious 3-bedroom, 3.5-bathroom end-unit town home nestled in a family-friendly neighborhood. This inviting property offers 2,476 finished square feet of comfortable living space with an open-concept layout perfect for entertaining and everyday living.
Enjoy the warmth of natural light pouring through large windows, highlighting the spacious living room, updated kitchen featuring stainless steel appliances, granite countertops, beautiful pendant lighting, a generous island and dining room. The primary suite includes a walk-in closet and an en-suite bath with a dual vanity and walk in shower.
Step outside to a private, fenced backyard, backs to walking trail and woods—ideal for summer barbecues or relaxing evenings. Additional highlights include a two-car garage, dedicated laundry room, extra parking in nearby cul de sac and a generous family room on the lower level. Oh, and one more bonus...a full home smart system conveys with this beautiful home.
Conveniently located near top-rated schools, parks, shopping, and dining, this home truly has it all. Don't miss the opportunity to make it yours—schedule your showing today!
Location
State MD
County Harford
Zoning R2COS
Rooms
Basement Other
Interior
Interior Features Breakfast Area, Built-Ins, Carpet, Combination Kitchen/Dining, Dining Area, Floor Plan - Open, Kitchen - Island, Kitchen - Table Space, Pantry
Hot Water Tankless
Heating Forced Air
Cooling Central A/C
Inclusions TV wall mounts, Smart Home Security package which includes a wireless security system, video doorbell, smart thermometer, combo key pad door lock, plus 6 months of free monitoring with a monitoring app.
Equipment Built-In Microwave, Disposal, Dishwasher, Dryer, Refrigerator, Stainless Steel Appliances, Stove, Washer, Water Heater - Tankless
Fireplace N
Appliance Built-In Microwave, Disposal, Dishwasher, Dryer, Refrigerator, Stainless Steel Appliances, Stove, Washer, Water Heater - Tankless
Heat Source Natural Gas
Laundry Upper Floor
Exterior
Parking Features Garage Door Opener, Garage - Front Entry, Inside Access
Garage Spaces 2.0
Fence Vinyl
Water Access N
View Trees/Woods
Roof Type Architectural Shingle
Accessibility Other
Attached Garage 2
Total Parking Spaces 2
Garage Y
Building
Lot Description Rear Yard, SideYard(s), Backs to Trees, Backs - Open Common Area
Story 3
Foundation Slab
Sewer Public Sewer
Water Public
Architectural Style Traditional
Level or Stories 3
Additional Building Above Grade, Below Grade
New Construction N
Schools
School District Harford County Public Schools
Others
HOA Fee Include Trash,Snow Removal,Common Area Maintenance
Senior Community No
Tax ID 1303400066
Ownership Fee Simple
SqFt Source Assessor
Acceptable Financing Cash, Conventional, FHA, VA
Listing Terms Cash, Conventional, FHA, VA
Financing Cash,Conventional,FHA,VA
Special Listing Condition Standard




