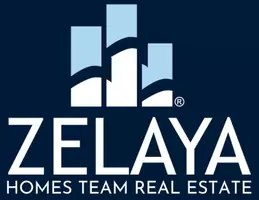1210 DELBERT AVE Baltimore, MD 21222
UPDATED:
Key Details
Property Type Townhouse
Sub Type Interior Row/Townhouse
Listing Status Active
Purchase Type For Sale
Square Footage 1,024 sqft
Price per Sqft $175
Subdivision Graceland Park
MLS Listing ID MDBA2169000
Style Colonial
Bedrooms 3
Full Baths 1
HOA Y/N N
Abv Grd Liv Area 1,024
Year Built 1950
Annual Tax Amount $2,866
Tax Year 2024
Property Sub-Type Interior Row/Townhouse
Source BRIGHT
Property Description
No escalation clauses please.
Welcome to 1210 Delbert Ave. 3 bedroom, 1 bath brick townhome located in Graceland Park. Enjoy city living convenience with a county feel! Original hardwood floors throughout, breakfast bar with stools, separate dining room, wood cabinets in the galley kitchen. Central air, finished basement with family room, the washer and dryer convey. New roof August 2019. Relax on the covered front porch and enjoy your morning coffee. Plan your summer cookouts in the backyard. This home has been lovingly maintained by the owner. Neighbors take great pride in their homes and lawns here on this block. Close to major highways, hospitals, restaurants, shopping, stadiums, tunnels, Inner Harbor, Canton attractions. Make your appointment today - start packing!! This one feels like home.
Location
State MD
County Baltimore City
Zoning R-6
Rooms
Other Rooms Living Room, Dining Room, Primary Bedroom, Bedroom 2, Bedroom 3, Kitchen, Family Room, Laundry, Bathroom 1
Basement Connecting Stairway, Full, Improved, Interior Access, Outside Entrance, Rear Entrance, Walkout Stairs
Interior
Interior Features Bathroom - Tub Shower, Chair Railings, Dining Area, Floor Plan - Open, Formal/Separate Dining Room, Kitchen - Galley, Skylight(s), Wood Floors
Hot Water Natural Gas
Heating Forced Air
Cooling Central A/C
Flooring Hardwood
Furnishings No
Fireplace N
Window Features Bay/Bow
Heat Source Natural Gas
Laundry Dryer In Unit, Washer In Unit, Lower Floor
Exterior
Fence Rear
Water Access N
Accessibility None
Garage N
Building
Lot Description Front Yard, Rear Yard
Story 3
Foundation Concrete Perimeter
Sewer Public Sewer
Water Public
Architectural Style Colonial
Level or Stories 3
Additional Building Above Grade, Below Grade
New Construction N
Schools
School District Baltimore City Public Schools
Others
Senior Community No
Tax ID 0326016732 063
Ownership Ground Rent
SqFt Source Estimated
Special Listing Condition Standard




