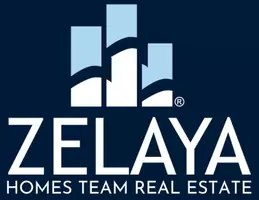130-F W BROADWAY #1F Bel Air, MD 21014
UPDATED:
Key Details
Property Type Condo
Sub Type Condo/Co-op
Listing Status Coming Soon
Purchase Type For Sale
Square Footage 1,335 sqft
Price per Sqft $224
Subdivision Hearthstone At Village Square
MLS Listing ID MDHR2043284
Style Ranch/Rambler
Bedrooms 2
Full Baths 2
Condo Fees $410/mo
HOA Y/N N
Abv Grd Liv Area 1,335
Year Built 2005
Available Date 2025-06-26
Annual Tax Amount $3,285
Tax Year 2024
Property Sub-Type Condo/Co-op
Source BRIGHT
Property Description
Welcome to low-maintenance living in one of Bel Air's most desirable 55+ communities—just steps from the Ma & Pa Trail, Main Street, shops, dining, and the local brewery! This rear-facing condo offers the perfect blend of comfort, convenience, and natural beauty.
Inside, you'll find a well-designed layout with 2 bedrooms, 2 full bathrooms, a den, and generous living and dining areas. The kitchen features a breakfast bar perfect for casual meals or entertaining, and opens to a bright living room with access to a private balcony—your personal retreat overlooking a peaceful wooded backdrop.
The spacious primary suite includes two closets (one walk-in) and a large en-suite bathroom with a dual sink vanity and step-in shower. The second bedroom is located on the opposite side of the unit with direct access to the second full bathroom—ideal for guests or flexible living arrangements.
Additional highlights include a den for an office, reading nook, or hobby space, and a convenient foyer storage closet for all your extras.
Enjoy secure building access, an elevator, and the unbeatable location near everything downtown Bel Air has to offer. This is the easy, elegant lifestyle you've been waiting for!
Location
State MD
County Harford
Zoning B3
Rooms
Other Rooms Living Room, Dining Room, Primary Bedroom, Bedroom 2, Kitchen, Den, Bathroom 2, Primary Bathroom
Main Level Bedrooms 2
Interior
Interior Features Breakfast Area, Carpet, Ceiling Fan(s), Chair Railings, Dining Area, Elevator, Floor Plan - Open, Formal/Separate Dining Room, Pantry, Primary Bath(s), Walk-in Closet(s)
Hot Water Electric
Heating Heat Pump(s)
Cooling Ceiling Fan(s), Central A/C
Equipment Built-In Microwave, Dishwasher, Disposal, Oven/Range - Electric, Refrigerator, Washer, Dryer
Fireplace N
Appliance Built-In Microwave, Dishwasher, Disposal, Oven/Range - Electric, Refrigerator, Washer, Dryer
Heat Source Electric
Exterior
Amenities Available None
Water Access N
View Trees/Woods
Accessibility Elevator
Garage N
Building
Story 1
Unit Features Garden 1 - 4 Floors
Sewer Public Sewer
Water Public
Architectural Style Ranch/Rambler
Level or Stories 1
Additional Building Above Grade, Below Grade
New Construction N
Schools
School District Harford County Public Schools
Others
Pets Allowed Y
HOA Fee Include Common Area Maintenance,Snow Removal,Trash,Water
Senior Community Yes
Age Restriction 55
Tax ID 1303379094
Ownership Condominium
Special Listing Condition Standard
Pets Allowed Size/Weight Restriction




