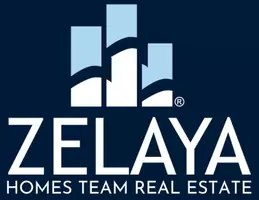1910 BENNETT RD Aberdeen, MD 21001
UPDATED:
Key Details
Property Type Manufactured Home
Sub Type Manufactured
Listing Status Active
Purchase Type For Sale
Square Footage 1,960 sqft
Price per Sqft $65
Subdivision None Available
MLS Listing ID MDHR2043286
Style Ranch/Rambler
Bedrooms 3
Full Baths 2
HOA Y/N N
Abv Grd Liv Area 1,960
Year Built 2001
Tax Year 2023
Property Sub-Type Manufactured
Source BRIGHT
Property Description
- customized details
- new electric hvac
- new lpv flooring
- new master bedroom carpet
- new hot water heater
- new $4500 double door shed
- new faucets
- custom trim
- kitchen & bath tile backsplashes
- new faucets
- new sink plumbing
- new oversized washer dryer 1.5yr
- new roof 3 yr
- updated kitchen appliances 2 yr
- freshly painted
- bath skylight
- custom designs and decor included
MASTER BEDROOM SUITE can hold a massive king sized bed, and has a walkin closet as well as additional master bath closet space. It sits at the opposite end of the home from the other bedrooms and hall bath, for privacy.
EAT IN KITCHEN WITH COMBO DINING ROOM holds an island with sink & dishwasher and a snack bar facing a triple window view. Details include a pantry with a custom coatrack.
LAUNDRY-MUD ROOM is conveniently off the kitchen with additional storage
PORCHES at living room main entry and back mudroom door
LANDSCAPING & WALKWAY are quaint and tastefully done
This private community offers an ample lot, community management and maintenance, decorative street lights, trash and snow removal, water and sewer hook up, playgrounds and basketball hoop. It's nestled by a Wildlife Estuary, and has access to wooded walking trails and a fishing hole, within walking distance to a waterview stroll.
SOME FINANCING AVAILABLE
Generally lot rent plus financing are around or often less than most buyers currently pay for their rent or mortgage. Come enjoy this low maintainance, 1 story, private lifestyle.
Location
State MD
County Harford
Zoning R
Rooms
Other Rooms Living Room, Primary Bedroom, Bedroom 2, Bedroom 3, Kitchen, Laundry, Bathroom 2, Bonus Room, Primary Bathroom
Main Level Bedrooms 3
Interior
Interior Features Carpet, Combination Kitchen/Dining, Dining Area, Entry Level Bedroom, Pantry, Primary Bath(s), Walk-in Closet(s), Other, Kitchen - Island
Hot Water Electric
Heating Forced Air
Cooling Central A/C
Flooring Carpet, Luxury Vinyl Plank
Equipment Dishwasher, Dryer, Oven/Range - Electric, Stainless Steel Appliances, Washer, Water Heater
Appliance Dishwasher, Dryer, Oven/Range - Electric, Stainless Steel Appliances, Washer, Water Heater
Heat Source Electric
Laundry Main Floor
Exterior
Exterior Feature Porch(es)
Garage Spaces 2.0
Water Access N
Accessibility None
Porch Porch(es)
Total Parking Spaces 2
Garage N
Building
Story 1
Sewer Public Sewer
Water Public
Architectural Style Ranch/Rambler
Level or Stories 1
Additional Building Above Grade
New Construction N
Schools
School District Harford County Public Schools
Others
Senior Community No
Tax ID NO TAX RECORD
Ownership Other
Acceptable Financing Cash, Conventional, Private, Seller Financing, Other
Listing Terms Cash, Conventional, Private, Seller Financing, Other
Financing Cash,Conventional,Private,Seller Financing,Other
Special Listing Condition Standard




