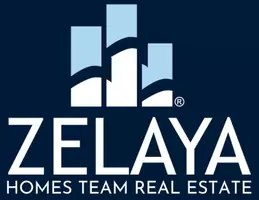3302 ORLANDO AVE Baltimore, MD 21234
OPEN HOUSE
Sat May 31, 11:00am - 1:00pm
UPDATED:
Key Details
Property Type Single Family Home
Sub Type Detached
Listing Status Coming Soon
Purchase Type For Sale
Square Footage 1,860 sqft
Price per Sqft $185
Subdivision Overlea
MLS Listing ID MDBA2169202
Style Cape Cod
Bedrooms 3
Full Baths 2
HOA Y/N N
Abv Grd Liv Area 1,230
Year Built 1955
Available Date 2025-05-29
Annual Tax Amount $4,213
Tax Year 2024
Lot Size 7,497 Sqft
Acres 0.17
Property Sub-Type Detached
Source BRIGHT
Property Description
Inside, you'll love the open and airy layout, hardwoods, and a crisp kitchen outfitted with quartz counters, stainless appliances, and sleek cabinetry. The upstairs loft offers flexible space for an office, bedroom, or second living area—whatever suits your lifestyle best. Downstairs, the finished basement adds even more room to spread out.
With four bedrooms, two full baths, and a backyard full of possibilities, this one is move-in ready and easy to love. Don't miss it!
Location
State MD
County Baltimore City
Zoning R-1
Direction South
Rooms
Other Rooms Sitting Room, Bedroom 2, Bedroom 3, Kitchen, Family Room, Basement, Bedroom 1, Laundry, Recreation Room, Bathroom 1, Bathroom 2
Basement Daylight, Partial, Fully Finished, Heated, Improved, Sump Pump, Windows
Main Level Bedrooms 2
Interior
Interior Features Carpet, Ceiling Fan(s), Combination Kitchen/Living, Entry Level Bedroom, Kitchen - Table Space, Recessed Lighting, Bathroom - Stall Shower, Bathroom - Tub Shower, Upgraded Countertops, Window Treatments
Hot Water Electric
Heating Central, Forced Air
Cooling Ceiling Fan(s), Central A/C, Ductless/Mini-Split
Flooring Carpet, Ceramic Tile, Vinyl, Luxury Vinyl Plank
Equipment Built-In Microwave, Built-In Range, Dishwasher, Disposal, Dryer, Energy Efficient Appliances, Humidifier, Microwave, Oven/Range - Gas, Refrigerator, Stainless Steel Appliances, Stove, Washer
Fireplace N
Window Features Double Hung,Double Pane,Vinyl Clad
Appliance Built-In Microwave, Built-In Range, Dishwasher, Disposal, Dryer, Energy Efficient Appliances, Humidifier, Microwave, Oven/Range - Gas, Refrigerator, Stainless Steel Appliances, Stove, Washer
Heat Source Natural Gas
Laundry Basement
Exterior
Garage Spaces 1.0
Water Access N
View Street
Roof Type Shingle
Accessibility None
Total Parking Spaces 1
Garage N
Building
Lot Description Backs to Trees, Front Yard, Landscaping, Rear Yard, Trees/Wooded
Story 2
Foundation Slab
Sewer Public Sewer
Water Public
Architectural Style Cape Cod
Level or Stories 2
Additional Building Above Grade, Below Grade
Structure Type Dry Wall
New Construction N
Schools
School District Baltimore City Public Schools
Others
Senior Community No
Tax ID 0327045570B037
Ownership Fee Simple
SqFt Source Assessor
Special Listing Condition Standard


