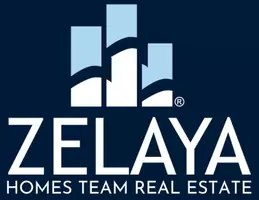5 MACAFEE CT Ocean Pines, MD 21811
UPDATED:
Key Details
Property Type Single Family Home
Sub Type Detached
Listing Status Active
Purchase Type For Sale
Square Footage 2,451 sqft
Price per Sqft $220
Subdivision Ocean Pines - The Parke
MLS Listing ID MDWO2030906
Style Contemporary
Bedrooms 4
Full Baths 3
HOA Fees $3,455/ann
HOA Y/N Y
Abv Grd Liv Area 2,451
Year Built 2004
Annual Tax Amount $3,779
Tax Year 2024
Lot Size 7,961 Sqft
Acres 0.18
Lot Dimensions 0.00 x 0.00
Property Sub-Type Detached
Source BRIGHT
Property Description
Location
State MD
County Worcester
Area Worcester Ocean Pines
Zoning R3-R5
Rooms
Main Level Bedrooms 3
Interior
Interior Features Entry Level Bedroom, Walk-in Closet(s), Window Treatments, Bathroom - Tub Shower, Bathroom - Walk-In Shower, Breakfast Area, Carpet, Combination Kitchen/Living, Dining Area, Floor Plan - Open, Kitchen - Eat-In, Pantry, Primary Bath(s), Recessed Lighting, Upgraded Countertops, Wood Floors
Hot Water Natural Gas
Heating Heat Pump(s)
Cooling Central A/C
Flooring Carpet, Hardwood
Fireplaces Number 1
Fireplaces Type Gas/Propane, Screen
Equipment Dishwasher, Disposal, Dryer, Oven/Range - Electric, Icemaker, Refrigerator, Washer, Water Heater, Built-In Microwave
Furnishings No
Fireplace Y
Window Features Skylights,Insulated,Screens
Appliance Dishwasher, Disposal, Dryer, Oven/Range - Electric, Icemaker, Refrigerator, Washer, Water Heater, Built-In Microwave
Heat Source Natural Gas, Electric
Laundry Dryer In Unit, Washer In Unit
Exterior
Exterior Feature Deck(s)
Parking Features Garage Door Opener, Garage - Front Entry
Garage Spaces 4.0
Amenities Available Other, Retirement Community, Beach Club, Boat Ramp, Club House, Exercise Room, Game Room, Golf Course, Pool - Indoor, Pool - Outdoor, Tennis Courts, Tot Lots/Playground
Water Access N
View Trees/Woods
Roof Type Architectural Shingle
Accessibility None
Porch Deck(s)
Attached Garage 2
Total Parking Spaces 4
Garage Y
Building
Lot Description Cul-de-sac, Trees/Wooded
Story 2
Foundation Block, Crawl Space
Sewer Public Sewer
Water Public
Architectural Style Contemporary
Level or Stories 2
Additional Building Above Grade, Below Grade
Structure Type Cathedral Ceilings
New Construction N
Schools
School District Worcester County Public Schools
Others
Senior Community Yes
Age Restriction 55
Tax ID 2403156443
Ownership Fee Simple
SqFt Source Assessor
Special Listing Condition Standard
Virtual Tour https://atlanticexposurellc.hd.pics/5-Macafee-Ct/idx




