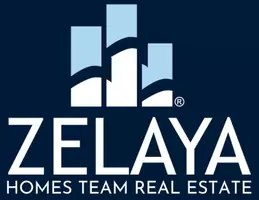12641 MAGNA CARTA RD Herndon, VA 20171
UPDATED:
Key Details
Property Type Single Family Home
Sub Type Detached
Listing Status Coming Soon
Purchase Type For Sale
Square Footage 1,800 sqft
Price per Sqft $466
Subdivision Fox Mill Estates
MLS Listing ID VAFX2243144
Style Colonial
Bedrooms 4
Full Baths 2
Half Baths 1
HOA Fees $19/mo
HOA Y/N Y
Abv Grd Liv Area 1,800
Year Built 1978
Available Date 2025-05-29
Annual Tax Amount $8,908
Tax Year 2025
Lot Size 0.281 Acres
Acres 0.28
Property Sub-Type Detached
Source BRIGHT
Property Description
Inside, you'll find thoughtful upgrades and timeless finishes, including gleaming hardwood floors, an updated kitchen with stainless steel appliances and a breakfast bar perfect for casual dining or entertaining. The gas fireplace adds a warm and cozy touch to the living space, while the screened-in porch invites you to relax and enjoy the peaceful, deep backyard lined with mature trees. 5 minute walk to Pinecrest Pool and Tennis Club! Opportunity to purchase club membership and avoid waitlist.
A finished basement provides additional space, whether that be for living or storage, while the main-level laundry room adds everyday convenience.
Open House – Sunday, June 1st from 1:00–4:00 PM. Come see this beautiful home in person!
Location
State VA
County Fairfax
Zoning 121
Rooms
Basement Fully Finished, Full, Heated
Interior
Interior Features Carpet, Ceiling Fan(s)
Hot Water Electric
Heating Heat Pump(s)
Cooling Central A/C, Ceiling Fan(s)
Fireplaces Number 1
Equipment Built-In Microwave, Disposal, Dishwasher, Dryer, Dryer - Electric, Exhaust Fan, Refrigerator, Stainless Steel Appliances, Washer
Fireplace Y
Appliance Built-In Microwave, Disposal, Dishwasher, Dryer, Dryer - Electric, Exhaust Fan, Refrigerator, Stainless Steel Appliances, Washer
Heat Source Central, Electric
Laundry Upper Floor
Exterior
Parking Features Garage - Front Entry
Garage Spaces 2.0
Utilities Available Electric Available, Cable TV Available, Cable TV, Multiple Phone Lines, Phone Connected
Water Access N
Roof Type Composite
Accessibility Other
Attached Garage 2
Total Parking Spaces 2
Garage Y
Building
Story 3
Foundation Block
Sewer Public Sewer
Water Public
Architectural Style Colonial
Level or Stories 3
Additional Building Above Grade, Below Grade
New Construction N
Schools
School District Fairfax County Public Schools
Others
Pets Allowed Y
Senior Community No
Tax ID 0252 06 0634
Ownership Fee Simple
SqFt Source Assessor
Acceptable Financing VA, Cash, Conventional, FHA
Listing Terms VA, Cash, Conventional, FHA
Financing VA,Cash,Conventional,FHA
Special Listing Condition Standard
Pets Allowed Dogs OK, Cats OK


