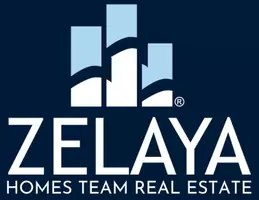12652 DARA DR #301 Woodbridge, VA 22192
UPDATED:
Key Details
Property Type Condo
Sub Type Condo/Co-op
Listing Status Active
Purchase Type For Rent
Square Footage 700 sqft
Subdivision Occoquan Ridge Condo
MLS Listing ID VAPW2094800
Style Contemporary
Bedrooms 1
Full Baths 1
Condo Fees $505/mo
HOA Y/N N
Abv Grd Liv Area 700
Year Built 1968
Property Sub-Type Condo/Co-op
Source BRIGHT
Property Description
ALL UTILITIES except the internet are INCLUDED in the rent (FREE electricity, gas, water, trash) through condo fees paid by landlord. All exterior maintenance is maintained by the Condo Association, and it offers a community pool for enjoyment, a playground, and green areas to take a walk. You get two parking spaces that will be registered with a decal to ensure ample parking spaces for tenants. There is extra storage in the basement and a common laundry room.
This unit is on the third floor with no people nor footsteps to hear in a unit above, with a tree-lined view, where you can step out onto the balcony to enjoy fresh air. Inside the unit, you enter into the living room adjoined by dining space and a kitchen with gas stove, dishwasher, refrigerator, and microwave. There is one bedroom with an ample closet, full bathroom, and an additional closet/storage space.
Come check this unit out to see how it fits your lifestyle, and enjoy all the community has to offer!
Location
State VA
County Prince William
Zoning R16
Rooms
Main Level Bedrooms 1
Interior
Interior Features Bar, Crown Moldings, Dining Area, Floor Plan - Traditional, Walk-in Closet(s), Wood Floors
Hot Water Natural Gas
Heating Forced Air
Cooling Central A/C
Flooring Engineered Wood
Inclusions Kitchen cart and microwave to be utilized by renter but upon terminating lease must be left with unit
Equipment Dishwasher, Disposal, Refrigerator, Microwave, Oven/Range - Gas
Furnishings No
Fireplace N
Appliance Dishwasher, Disposal, Refrigerator, Microwave, Oven/Range - Gas
Heat Source Natural Gas
Laundry Common
Exterior
Exterior Feature Brick, Porch(es)
Amenities Available Cable, Laundry Facilities, Pool - Outdoor, Tot Lots/Playground, Extra Storage
Water Access N
Accessibility None
Porch Brick, Porch(es)
Garage N
Building
Story 3
Unit Features Garden 1 - 4 Floors
Sewer Public Sewer
Water Public
Architectural Style Contemporary
Level or Stories 3
Additional Building Above Grade, Below Grade
New Construction N
Schools
School District Prince William County Public Schools
Others
Pets Allowed Y
HOA Fee Include Cable TV,Electricity,Gas,Water
Senior Community No
Tax ID 8393-62-5603.04
Ownership Other
SqFt Source Estimated
Miscellaneous Electricity,Air Conditioning,Additional Storage Space,Common Area Maintenance,Heat,HOA/Condo Fee,Parking,Pool Maintenance,Sewer,Trash Removal,Water
Pets Allowed Size/Weight Restriction, Pet Addendum/Deposit, Number Limit, Dogs OK, Case by Case Basis




