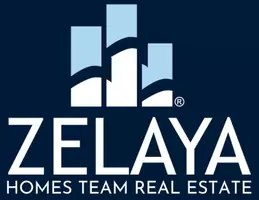3839 MULBERRY POINT CT Dumfries, VA 22025
UPDATED:
Key Details
Property Type Single Family Home
Sub Type Detached
Listing Status Coming Soon
Purchase Type For Sale
Square Footage 3,424 sqft
Price per Sqft $211
Subdivision Four Seasons In Historic Virginia
MLS Listing ID VAPW2095490
Style Colonial
Bedrooms 4
Full Baths 3
HOA Fees $270/mo
HOA Y/N Y
Abv Grd Liv Area 1,802
Year Built 2004
Available Date 2025-06-05
Annual Tax Amount $5,425
Tax Year 2025
Lot Size 6,416 Sqft
Acres 0.15
Property Sub-Type Detached
Source BRIGHT
Property Description
Location
State VA
County Prince William
Zoning PMR
Rooms
Basement Daylight, Full, Fully Finished, Interior Access, Rear Entrance, Walkout Level, Unfinished, Windows
Main Level Bedrooms 3
Interior
Interior Features Bathroom - Walk-In Shower, Breakfast Area, Combination Kitchen/Living, Dining Area, Entry Level Bedroom, Family Room Off Kitchen, Floor Plan - Open, Formal/Separate Dining Room, Kitchen - Gourmet, Kitchen - Table Space, Pantry, Primary Bath(s), Sprinkler System, Walk-in Closet(s), Wood Floors
Hot Water Natural Gas
Heating Forced Air
Cooling Central A/C
Flooring Carpet, Ceramic Tile, Hardwood, Vinyl, Laminated
Inclusions Blinds
Equipment Built-In Microwave, Cooktop, Dishwasher, Disposal, Exhaust Fan, Icemaker, Oven - Self Cleaning, Oven/Range - Electric, Refrigerator, Surface Unit
Fireplace N
Appliance Built-In Microwave, Cooktop, Dishwasher, Disposal, Exhaust Fan, Icemaker, Oven - Self Cleaning, Oven/Range - Electric, Refrigerator, Surface Unit
Heat Source Natural Gas
Laundry Hookup, Main Floor
Exterior
Exterior Feature Deck(s), Patio(s), Screened
Parking Features Garage Door Opener, Garage - Front Entry
Garage Spaces 2.0
Amenities Available Basketball Courts, Billiard Room, Club House, Community Center, Common Grounds, Exercise Room, Fitness Center, Game Room, Gated Community, Jog/Walk Path, Meeting Room, Picnic Area, Party Room, Pool - Indoor, Pool - Outdoor, Swimming Pool, Other
Water Access N
Accessibility None
Porch Deck(s), Patio(s), Screened
Attached Garage 2
Total Parking Spaces 2
Garage Y
Building
Lot Description Open
Story 2
Foundation Slab
Sewer Public Sewer
Water Public
Architectural Style Colonial
Level or Stories 2
Additional Building Above Grade, Below Grade
New Construction N
Schools
Elementary Schools Pattie
Middle Schools Graham Park
High Schools Forest Park
School District Prince William County Public Schools
Others
HOA Fee Include Common Area Maintenance,Management,Pool(s),Recreation Facility,Reserve Funds,Snow Removal,Trash,Insurance,Security Gate
Senior Community Yes
Age Restriction 55
Tax ID 8190-81-6921
Ownership Fee Simple
SqFt Source Assessor
Security Features Motion Detectors,Monitored,Smoke Detector,Security Gate
Acceptable Financing Cash, Conventional, FHA, VA
Listing Terms Cash, Conventional, FHA, VA
Financing Cash,Conventional,FHA,VA
Special Listing Condition Standard


