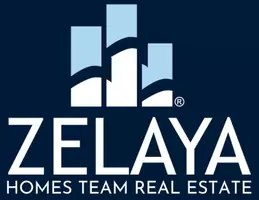6301 STEVENSON AVE #1010 Alexandria, VA 22304
UPDATED:
Key Details
Property Type Condo
Sub Type Condo/Co-op
Listing Status Active
Purchase Type For Sale
Square Footage 1,250 sqft
Price per Sqft $280
Subdivision Olympus Condominium
MLS Listing ID VAAX2046438
Style Other
Bedrooms 2
Full Baths 2
Condo Fees $1,185/mo
HOA Y/N N
Abv Grd Liv Area 1,250
Year Built 1974
Annual Tax Amount $3,266
Tax Year 2024
Property Sub-Type Condo/Co-op
Source BRIGHT
Property Description
Location
State VA
County Alexandria City
Zoning RC
Rooms
Main Level Bedrooms 2
Interior
Interior Features Carpet, Combination Dining/Living, Floor Plan - Open, Family Room Off Kitchen, Kitchen - Galley, Upgraded Countertops
Hot Water S/W Changeover
Heating Forced Air, Programmable Thermostat, Summer/Winter Changeover
Cooling Central A/C, Programmable Thermostat
Equipment Dishwasher, Disposal, Exhaust Fan, Oven/Range - Electric, Refrigerator, Washer/Dryer Stacked
Fireplace N
Appliance Dishwasher, Disposal, Exhaust Fan, Oven/Range - Electric, Refrigerator, Washer/Dryer Stacked
Heat Source Electric, Natural Gas, Central
Laundry Has Laundry, Main Floor
Exterior
Parking Features Underground
Garage Spaces 1.0
Utilities Available Cable TV
Amenities Available Common Grounds, Concierge, Elevator, Exercise Room, Party Room, Pool - Outdoor, Sauna, Tennis Courts
Water Access N
Accessibility None
Attached Garage 1
Total Parking Spaces 1
Garage Y
Building
Lot Description Partly Wooded
Story 1
Unit Features Hi-Rise 9+ Floors
Sewer Public Sewer
Water Community, Public
Architectural Style Other
Level or Stories 1
Additional Building Above Grade, Below Grade
New Construction N
Schools
School District Alexandria City Public Schools
Others
Pets Allowed Y
HOA Fee Include Common Area Maintenance,Ext Bldg Maint,Electricity,Gas,Heat,Management,Pest Control,Pool(s),Reserve Funds,Road Maintenance,Sauna,Sewer,Snow Removal,Trash,Water
Senior Community No
Tax ID 37720910
Ownership Condominium
Security Features Desk in Lobby,24 hour security
Horse Property N
Special Listing Condition Standard
Pets Allowed Number Limit, Size/Weight Restriction, Dogs OK, Cats OK




