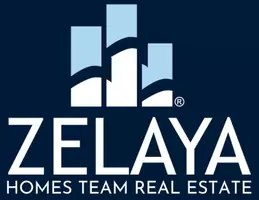6660 KELSEY POINT CIR Alexandria, VA 22315
OPEN HOUSE
Sat Jun 14, 1:00pm - 3:00pm
Sun Jun 15, 1:00pm - 3:00pm
UPDATED:
Key Details
Property Type Townhouse
Sub Type Interior Row/Townhouse
Listing Status Active
Purchase Type For Sale
Square Footage 2,054 sqft
Price per Sqft $389
Subdivision Kingstowne
MLS Listing ID VAFX2233482
Style Colonial
Bedrooms 3
Full Baths 2
Half Baths 2
HOA Fees $125/mo
HOA Y/N Y
Abv Grd Liv Area 2,054
Year Built 1995
Available Date 2025-06-14
Annual Tax Amount $8,542
Tax Year 2025
Lot Size 1,760 Sqft
Acres 0.04
Property Sub-Type Interior Row/Townhouse
Source BRIGHT
Property Description
The gourmet kitchen is a chef's dream, featuring premium stainless steel appliances including a professional-grade six-burner stove, a spacious center island, and ample custom cabinetry. The kitchen flows seamlessly into the dining and living areas, creating an ideal space for gatherings.
Upstairs, the primary suite is a true retreat—light-filled, serene, and reminiscent of a luxury hotel. The spa-inspired en-suite bath showcases timeless finishes, a double vanity, soaring ceilings, and a beautifully tiled walk-in shower—every inch designed for comfort and indulgence.
Step outside to discover your private oasis—this home backs to lush trees for ultimate privacy. The fenced-in patio is perfect for outdoor dining or entertaining, and the expansive deck offers a peaceful spot to relax and take in the natural surroundings.
Parking is a breeze with an attached garage and driveway space, plus abundant guest parking nearby. The location is unbeatable—steps from scenic walking paths, Kingstowne Lake, and just a short stroll to Kingstowne Center with its movie theater, shops, and restaurants, and easy access to Metro, I-395, I-495, and Springfield Town Center.
As a resident, you'll enjoy access to an impressive array of community amenities including 12 miles of walking trails, two fitness centers, an aerobic studio, two outdoor pools, six tennis courts, multiple sport courts, volleyball, tot lots, and a full calendar of community events. This home is truly turn-key—schedule your showing today!
Location
State VA
County Fairfax
Zoning 304
Rooms
Basement Connecting Stairway, Full, Fully Finished, Garage Access, Interior Access
Interior
Interior Features Attic/House Fan, Upgraded Countertops, Bathroom - Walk-In Shower, Dining Area, Floor Plan - Open, Kitchen - Island, Primary Bath(s), Walk-in Closet(s), Window Treatments, Wood Floors
Hot Water Natural Gas
Heating Forced Air
Cooling Central A/C
Flooring Hardwood
Fireplaces Number 1
Equipment Dishwasher, Disposal, Dryer, Washer, Exhaust Fan, Freezer, Microwave, Refrigerator, Range Hood, Cooktop, Stainless Steel Appliances
Fireplace Y
Window Features Double Pane
Appliance Dishwasher, Disposal, Dryer, Washer, Exhaust Fan, Freezer, Microwave, Refrigerator, Range Hood, Cooktop, Stainless Steel Appliances
Heat Source Natural Gas
Laundry Dryer In Unit, Washer In Unit, Has Laundry, Upper Floor
Exterior
Exterior Feature Patio(s), Deck(s)
Parking Features Garage Door Opener, Inside Access, Garage - Front Entry, Additional Storage Area
Garage Spaces 2.0
Amenities Available Basketball Courts, Common Grounds, Community Center, Exercise Room, Jog/Walk Path, Pool - Outdoor, Recreational Center, Tennis Courts, Tot Lots/Playground
Water Access N
Roof Type Asphalt
Accessibility None
Porch Patio(s), Deck(s)
Attached Garage 1
Total Parking Spaces 2
Garage Y
Building
Story 3
Foundation Slab
Sewer Public Sewer
Water Public
Architectural Style Colonial
Level or Stories 3
Additional Building Above Grade, Below Grade
New Construction N
Schools
School District Fairfax County Public Schools
Others
Pets Allowed Y
HOA Fee Include Recreation Facility,Reserve Funds,Snow Removal,Trash,Pool(s),Road Maintenance
Senior Community No
Tax ID 0814 38480081
Ownership Fee Simple
SqFt Source Assessor
Security Features Security System
Special Listing Condition Standard
Pets Allowed No Pet Restrictions




