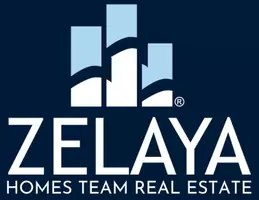1709 DOGWOOD DR Alexandria, VA 22302
OPEN HOUSE
Sat Jun 21, 1:00pm - 3:00pm
Sun Jun 22, 2:00pm - 4:00pm
UPDATED:
Key Details
Property Type Townhouse
Sub Type Interior Row/Townhouse
Listing Status Active
Purchase Type For Sale
Square Footage 2,376 sqft
Price per Sqft $346
Subdivision Oakcrest
MLS Listing ID VAAX2046800
Style Colonial
Bedrooms 3
Full Baths 2
Half Baths 2
HOA Y/N N
Abv Grd Liv Area 2,376
Year Built 1989
Annual Tax Amount $20,631
Tax Year 2025
Lot Size 2,044 Sqft
Acres 0.05
Property Sub-Type Interior Row/Townhouse
Source BRIGHT
Property Description
Discover this exceptional townhome, part of a small, close-knit community with no HOA, offering a unique blend of privacy and neighborly warmth. This beautifully renovated home is just minutes away from neighborhood shopping and vibrant entertainment options, making it perfect for urban village living.
Experience the luxury of a completely remodeled (2024) kitchen and primary bathroom, featuring modern finishes and fixtures. The kitchen now boasts modern recessed and undercounter lighting, sleek quartz countertops, a deep stainless steel sink, new cabinetry, and gleaming hardwood floors. The primary bathroom features a dual vanity, a separate water closet, and a luxurious walk-in shower that invites relaxation. For those who prefer gas cooking, that is an option, as it would be easy to run a gas line to the kitchen.
The home has been freshly painted throughout, with newly refinished hardwood floors on the main living level, offering a turn-key experience. With 3 bedrooms, 2 full baths, and 2 half baths, there's ample space for everyone. The entry-level den offers flexibility, potentially serving as a fourth bedroom. See Photos for floor plans.
Enjoy the deck off the kitchen for entertaining, grilling, or savoring your morning coffee. The lower level deck provides direct access to a fenced rear yard, perfect for outdoor activities.
Within just a short drive or walk from Shirlington, Bradlee Shopping Center, and Fairlington Shopping Center, you will have quick access to a variety of restaurants, grocery stores, a theater, a library, and many shops, making everyday living both convenient and enjoyable. Ideal for commuters to DC, The Pentagon, Arlington, and even a reverse commute to Springfield and other employment Northern Virginia employment venues.
See the photos or come see in person at this weekend's open house!
Location
State VA
County Alexandria City
Zoning RB
Direction South
Interior
Interior Features Bathroom - Walk-In Shower, Breakfast Area, Built-Ins, Floor Plan - Open, Kitchen - Eat-In, Kitchen - Table Space, Primary Bath(s), Recessed Lighting, Walk-in Closet(s), Wood Floors
Hot Water Natural Gas
Heating Forced Air
Cooling Central A/C
Flooring Solid Hardwood, Tile/Brick, Carpet
Fireplaces Number 1
Fireplaces Type Gas/Propane
Equipment Oven/Range - Electric, Refrigerator, Built-In Microwave, Dishwasher, Disposal, Dryer - Front Loading, Icemaker, Stainless Steel Appliances, Washer, Water Heater
Fireplace Y
Appliance Oven/Range - Electric, Refrigerator, Built-In Microwave, Dishwasher, Disposal, Dryer - Front Loading, Icemaker, Stainless Steel Appliances, Washer, Water Heater
Heat Source Natural Gas, Electric
Laundry Lower Floor
Exterior
Exterior Feature Deck(s)
Parking Features Garage Door Opener, Additional Storage Area
Garage Spaces 2.0
Fence Board
Water Access N
Roof Type Architectural Shingle
Accessibility None
Porch Deck(s)
Attached Garage 1
Total Parking Spaces 2
Garage Y
Building
Lot Description Rear Yard
Story 3
Foundation Slab, Crawl Space
Sewer Public Sewer
Water Public
Architectural Style Colonial
Level or Stories 3
Additional Building Above Grade
Structure Type Dry Wall
New Construction N
Schools
Elementary Schools Charles Barrett
Middle Schools George Washington
High Schools Alexandria City
School District Alexandria City Public Schools
Others
Pets Allowed Y
Senior Community No
Tax ID 50582550
Ownership Fee Simple
SqFt Source Estimated
Acceptable Financing Cash, Conventional, VA
Horse Property N
Listing Terms Cash, Conventional, VA
Financing Cash,Conventional,VA
Special Listing Condition Standard
Pets Allowed No Pet Restrictions
Virtual Tour https://laurene-morton-photo.aryeo.com/videos/019707ff-5406-7301-b7d1-8075d0f28e5d




