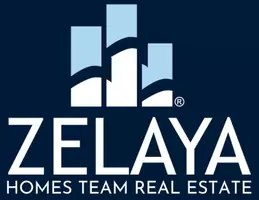8694 VENOY CT Alexandria, VA 22309
UPDATED:
Key Details
Property Type Townhouse
Sub Type End of Row/Townhouse
Listing Status Coming Soon
Purchase Type For Sale
Square Footage 1,370 sqft
Price per Sqft $364
Subdivision Villages Of Mount Vernon
MLS Listing ID VAFX2250444
Style Traditional
Bedrooms 3
Full Baths 2
Half Baths 1
HOA Fees $281/qua
HOA Y/N Y
Abv Grd Liv Area 1,370
Year Built 1986
Available Date 2025-07-04
Annual Tax Amount $3,584
Tax Year 2019
Lot Size 2,178 Sqft
Acres 0.05
Property Sub-Type End of Row/Townhouse
Source BRIGHT
Property Description
Location
State VA
County Fairfax
Zoning 220
Direction Northeast
Rooms
Other Rooms Living Room, Dining Room, Primary Bedroom, Bedroom 2, Bedroom 3, Kitchen, Bathroom 2, Bathroom 3, Primary Bathroom
Interior
Interior Features Dining Area, Primary Bath(s), Pantry, Walk-in Closet(s), Window Treatments, Ceiling Fan(s), Crown Moldings, Floor Plan - Open, Upgraded Countertops, Combination Dining/Living, Combination Kitchen/Dining
Hot Water Electric
Heating Heat Pump(s)
Cooling Ceiling Fan(s), Central A/C
Flooring Hardwood, Ceramic Tile
Fireplaces Number 1
Fireplaces Type Wood, Fireplace - Glass Doors
Equipment Built-In Microwave, Dishwasher, Stainless Steel Appliances, Dryer - Front Loading, Washer - Front Loading, Refrigerator
Fireplace Y
Window Features Double Pane,Energy Efficient,Bay/Bow
Appliance Built-In Microwave, Dishwasher, Stainless Steel Appliances, Dryer - Front Loading, Washer - Front Loading, Refrigerator
Heat Source Electric
Laundry Main Floor, Dryer In Unit, Washer In Unit
Exterior
Exterior Feature Deck(s)
Parking On Site 2
Fence Wood
Utilities Available Cable TV Available, Electric Available, Sewer Available, Water Available
Water Access N
Roof Type Asphalt,Shingle
Accessibility None
Porch Deck(s)
Garage N
Building
Lot Description Corner, Level, Open, Premium, Rear Yard
Story 2
Foundation Other
Sewer Public Sewer
Water Public
Architectural Style Traditional
Level or Stories 2
Additional Building Above Grade, Below Grade
Structure Type Dry Wall
New Construction N
Schools
Elementary Schools Washington Mill
Middle Schools Whitman
High Schools Mount Vernon
School District Fairfax County Public Schools
Others
Pets Allowed Y
HOA Fee Include Common Area Maintenance,Management,Road Maintenance,Snow Removal,Trash
Senior Community No
Tax ID 1004 06020055
Ownership Fee Simple
SqFt Source Estimated
Acceptable Financing Cash, Conventional, VA, Other
Listing Terms Cash, Conventional, VA, Other
Financing Cash,Conventional,VA,Other
Special Listing Condition Standard
Pets Allowed No Pet Restrictions


