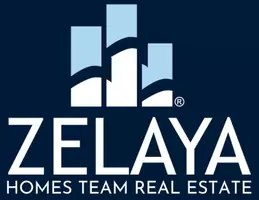Bought with Elizabeth Kaiser Saunders • Compass
For more information regarding the value of a property, please contact us for a free consultation.
1545 18TH ST NW #209 Washington, DC 20036
Want to know what your home might be worth? Contact us for a FREE valuation!

Our team is ready to help you sell your home for the highest possible price ASAP
Key Details
Sold Price $390,000
Property Type Condo
Sub Type Condo/Co-op
Listing Status Sold
Purchase Type For Sale
Square Footage 715 sqft
Price per Sqft $545
Subdivision Dupont Circle
MLS Listing ID DCDC526712
Sold Date 08/17/21
Style Contemporary
Bedrooms 1
Full Baths 1
Condo Fees $675/mo
HOA Y/N N
Abv Grd Liv Area 715
Year Built 1900
Available Date 2021-06-18
Annual Tax Amount $2,459
Tax Year 2020
Property Sub-Type Condo/Co-op
Source BRIGHT
Property Description
Welcome to Dupont East Condominiums! This spacious 1BD/1BA home is located in the heart of Dupont, mere steps from the city's most popular restaurants, bars, grocers, shops, and more. Super convenient to Dupont Metro, bus lines, and bike lanes! Unit 209 features massive, stunning windows spanning the living/ dining area which overlook charming Q Street. Your plant babies will thrive here!! Abundant natural light sets the tone for this cheerful home. Bright renovated kitchen offers gas range, full size appliances, and generous cabinet space. Full bath has been freshly painted and tub fixtures recently upgraded. Bedroom easily fits king bed with nightstands, plus room for dresser etc. Three large ceiling-height closets maximize storage potential. Convenient floor plan allows for dedicated dining space, and endless living room layout options. Current dining table seats 6 very comfortably! Beautifully maintained building is pet friendly, has 24 hr concierge, lovely roof deck, and bike storage. Monthly fee covers ALL utilities. Priced to sell, this is a must see!!!
Location
State DC
County Washington
Zoning UNKNOWN
Rooms
Main Level Bedrooms 1
Interior
Interior Features Ceiling Fan(s), Combination Dining/Living, Dining Area, Floor Plan - Traditional, Kitchen - Galley, Primary Bath(s), Tub Shower, Wood Floors
Hot Water Natural Gas
Heating Forced Air
Cooling Central A/C
Flooring Wood
Furnishings No
Fireplace N
Heat Source Natural Gas
Laundry Common
Exterior
Amenities Available Concierge, Elevator, Laundry Facilities, Other
Water Access N
Accessibility Other
Garage N
Building
Story 1
Unit Features Hi-Rise 9+ Floors
Sewer Public Sewer
Water Public
Architectural Style Contemporary
Level or Stories 1
Additional Building Above Grade, Below Grade
New Construction N
Schools
School District District Of Columbia Public Schools
Others
Pets Allowed Y
HOA Fee Include Air Conditioning,Common Area Maintenance,Electricity,Ext Bldg Maint,Gas,Heat,Insurance,Management,Reserve Funds,Sewer,Snow Removal,Trash,Water
Senior Community No
Tax ID 0156//2065
Ownership Condominium
Special Listing Condition Standard
Pets Allowed Cats OK, Dogs OK, Number Limit
Read Less




