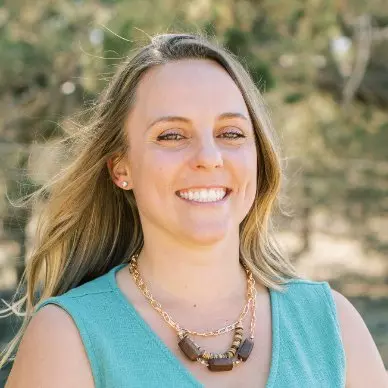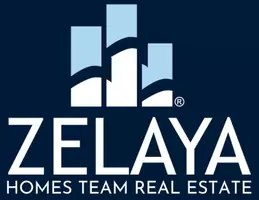Bought with Terri J Gutcher • RE/MAX Solutions
For more information regarding the value of a property, please contact us for a free consultation.
944 N MARLYN AVE Baltimore, MD 21221
Want to know what your home might be worth? Contact us for a FREE valuation!

Our team is ready to help you sell your home for the highest possible price ASAP
Key Details
Sold Price $216,000
Property Type Townhouse
Sub Type Interior Row/Townhouse
Listing Status Sold
Purchase Type For Sale
Square Footage 1,352 sqft
Price per Sqft $159
Subdivision Middlesex
MLS Listing ID MDBC2003476
Sold Date 09/15/21
Style Colonial
Bedrooms 3
Full Baths 2
Half Baths 1
HOA Y/N N
Abv Grd Liv Area 1,152
Year Built 1955
Available Date 2021-07-22
Annual Tax Amount $1,923
Tax Year 2020
Lot Size 1,800 Sqft
Acres 0.04
Property Sub-Type Interior Row/Townhouse
Source BRIGHT
Property Description
READY TO MOVE IN!! Fully remodeled property featuring 3 bedrooms and 3 bathrooms. Recessed lights all around the house. Both bedrooms upstairs are spacious and have their own updated full bathrooms. Open concept kitchen with freshly painted white cabinets. Basement is completely remodeled. The Water heater and furnace were replaced not long ago. The roof is less than 5 years old!!
Location
State MD
County Baltimore
Zoning RES
Rooms
Basement Daylight, Full
Interior
Interior Features Wood Floors, Primary Bath(s)
Hot Water Natural Gas
Heating Forced Air
Cooling Central A/C
Equipment Stainless Steel Appliances, Stove, Dishwasher, Washer, Dryer, Refrigerator, Built-In Microwave
Appliance Stainless Steel Appliances, Stove, Dishwasher, Washer, Dryer, Refrigerator, Built-In Microwave
Heat Source Natural Gas
Exterior
Exterior Feature Deck(s), Porch(es)
Garage Spaces 2.0
Water Access N
Accessibility None
Porch Deck(s), Porch(es)
Total Parking Spaces 2
Garage N
Building
Story 3
Sewer Public Sewer
Water Public
Architectural Style Colonial
Level or Stories 3
Additional Building Above Grade, Below Grade
New Construction N
Schools
Elementary Schools Middlesex
Middle Schools Stemmers Run
High Schools Kenwood High Ib And Sports Science
School District Baltimore County Public Schools
Others
Senior Community No
Tax ID 04151513204894
Ownership Ground Rent
SqFt Source Assessor
Special Listing Condition Standard
Read Less




