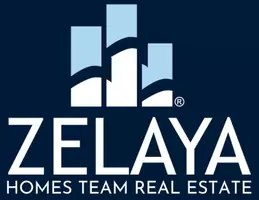Bought with Alan Moin • Redfin Corp
For more information regarding the value of a property, please contact us for a free consultation.
1711 MASSACHUSETTS AVE NW #405 Washington, DC 20036
Want to know what your home might be worth? Contact us for a FREE valuation!

Our team is ready to help you sell your home for the highest possible price ASAP
Key Details
Sold Price $374,500
Property Type Condo
Sub Type Condo/Co-op
Listing Status Sold
Purchase Type For Sale
Square Footage 740 sqft
Price per Sqft $506
Subdivision Dupont
MLS Listing ID DCDC2018016
Sold Date 12/10/21
Style Other
Bedrooms 1
Full Baths 1
Condo Fees $579/mo
HOA Y/N N
Abv Grd Liv Area 740
Year Built 1950
Annual Tax Amount $3,314
Tax Year 2021
Property Sub-Type Condo/Co-op
Source BRIGHT
Property Description
Welcome to the Boston House! This spacious end-unit one bedroom condo is conveniently located close to Dupont Metro, between Dupont and Logan Circle, just a few blocks from downtown. The unit offers 740 square feet of living space with an open living/dining room combination, kitchen with lots of storage space, full bath, and a large bedroom. Other features include enormous windows and hardwood floors. The living room windows face South and get tons of natural light. The building a provides 24-hour concierge service, a large laundry room, and a roof top deck with grilling stations and ample seating for guests! All utilities are included in the condo fee with the exception of cable!
Location
State DC
County Washington
Zoning R5D
Direction South
Rooms
Other Rooms Living Room, Dining Room, Kitchen
Main Level Bedrooms 1
Interior
Interior Features Dining Area, Kitchen - Galley, Upgraded Countertops, Wood Floors, Ceiling Fan(s), Combination Dining/Living, Combination Kitchen/Dining, Elevator, Entry Level Bedroom, Tub Shower
Hot Water Electric
Heating Forced Air
Cooling Central A/C
Flooring Hardwood, Ceramic Tile, Laminated
Equipment Dishwasher, Disposal, Microwave, Oven/Range - Gas, Refrigerator, Exhaust Fan, Water Heater
Furnishings No
Fireplace N
Window Features Double Pane
Appliance Dishwasher, Disposal, Microwave, Oven/Range - Gas, Refrigerator, Exhaust Fan, Water Heater
Heat Source Electric
Laundry Common, Basement
Exterior
Exterior Feature Roof
Utilities Available Cable TV Available
Amenities Available Community Center, Common Grounds, Laundry Facilities, Meeting Room, Other, Concierge
Water Access N
View Street, Trees/Woods, City
Accessibility Elevator
Porch Roof
Garage N
Building
Story 1
Unit Features Mid-Rise 5 - 8 Floors
Foundation Brick/Mortar
Sewer Public Sewer
Water Public
Architectural Style Other
Level or Stories 1
Additional Building Above Grade, Below Grade
Structure Type Plaster Walls
New Construction N
Schools
School District District Of Columbia Public Schools
Others
Pets Allowed Y
HOA Fee Include Air Conditioning,Common Area Maintenance,Electricity,Ext Bldg Maint,Gas,Heat,Management,Insurance,Reserve Funds,Sewer,Snow Removal,Trash,Water
Senior Community No
Tax ID 0157//2479
Ownership Condominium
Security Features Desk in Lobby,Doorman,Carbon Monoxide Detector(s),24 hour security,Exterior Cameras,Fire Detection System
Acceptable Financing Cash, Conventional, FHA, VA
Horse Property N
Listing Terms Cash, Conventional, FHA, VA
Financing Cash,Conventional,FHA,VA
Special Listing Condition Standard
Pets Allowed Cats OK
Read Less




