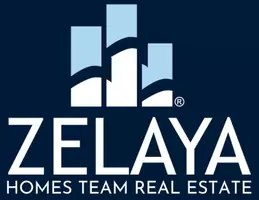Bought with Joseph R DeFilippo IV • Compass
For more information regarding the value of a property, please contact us for a free consultation.
1325 18TH ST NW #806 Washington, DC 20036
Want to know what your home might be worth? Contact us for a FREE valuation!

Our team is ready to help you sell your home for the highest possible price ASAP
Key Details
Sold Price $448,500
Property Type Condo
Sub Type Condo/Co-op
Listing Status Sold
Purchase Type For Sale
Square Footage 863 sqft
Price per Sqft $519
Subdivision Dupont
MLS Listing ID DCDC2031464
Sold Date 03/16/22
Style Contemporary
Bedrooms 1
Full Baths 1
Condo Fees $716/mo
HOA Y/N N
Abv Grd Liv Area 863
Year Built 1974
Available Date 2022-01-27
Annual Tax Amount $3,126
Tax Year 2021
Property Sub-Type Condo/Co-op
Source BRIGHT
Property Description
Welcome to the Palladium! This modern, bright and spacious 1 Bedroom 1 Bath corner unit boasts almost 900 sqft, plus a large balcony for taking in the DC city views. A beautifully updated unit with hardwood floors, modern kitchen, and freshly painted throughout. The huge living room flows into equally large dining space leading to the open plan kitchen with breakfast bar perfect for entertaining. The bedroom provides ample storage with a large walk in closet, space for a king bed, bedroom furniture and home office setup with room to spare!
Enjoy the luxury of 24-hour concierge services, a spacious rooftop deck with pool and sauna, and picturesque views of downtown DC. Common areas and corridors have just been refreshed with a new look! Laundry facilities just steps down from unit entrance for added convenience. On-site garage parking available for rent. All utilities included in condo fee! Moments to bars, restaurants and Dupont nightlife. Only three minutes to Dupont Circle metro station. Do not miss out on this incredible opportunity to live in this prime location.
Location
State DC
County Washington
Zoning RESIDENTIAL
Rooms
Main Level Bedrooms 1
Interior
Interior Features Breakfast Area, Ceiling Fan(s), Combination Dining/Living, Dining Area, Entry Level Bedroom, Family Room Off Kitchen, Floor Plan - Open, Tub Shower, Upgraded Countertops, Walk-in Closet(s), Window Treatments, Wood Floors
Hot Water Electric
Heating Central, Wall Unit, Forced Air
Cooling Central A/C, Multi Units, Wall Unit
Equipment Built-In Microwave, Dishwasher, Disposal, Oven - Single, Oven/Range - Electric, Refrigerator
Furnishings No
Fireplace N
Appliance Built-In Microwave, Dishwasher, Disposal, Oven - Single, Oven/Range - Electric, Refrigerator
Heat Source Electric
Laundry Common, Shared
Exterior
Amenities Available Swimming Pool, Pool - Outdoor, Sauna, Elevator, Laundry Facilities
Water Access N
View City
Accessibility None
Garage N
Building
Story 1
Unit Features Hi-Rise 9+ Floors
Sewer Public Sewer
Water Public
Architectural Style Contemporary
Level or Stories 1
Additional Building Above Grade, Below Grade
New Construction N
Schools
Elementary Schools School Without Walls At Francis - Stevens
High Schools Cardozo Education Campus
School District District Of Columbia Public Schools
Others
Pets Allowed Y
HOA Fee Include Air Conditioning,Common Area Maintenance,Electricity,Ext Bldg Maint,Heat,Water,Trash,Snow Removal
Senior Community No
Tax ID 0158//2090
Ownership Condominium
Special Listing Condition Standard
Pets Allowed Case by Case Basis
Read Less




