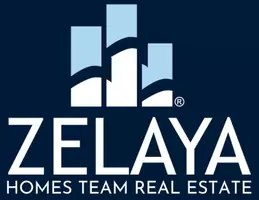Bought with Ratan Kumar • EXP Realty, LLC
For more information regarding the value of a property, please contact us for a free consultation.
1622 DAVIDSON RD Mclean, VA 22101
Want to know what your home might be worth? Contact us for a FREE valuation!

Our team is ready to help you sell your home for the highest possible price ASAP
Key Details
Sold Price $2,105,000
Property Type Single Family Home
Sub Type Detached
Listing Status Sold
Purchase Type For Sale
Square Footage 7,953 sqft
Price per Sqft $264
Subdivision Meadow Brook
MLS Listing ID VAFX1110568
Sold Date 10/02/20
Style Colonial
Bedrooms 6
Full Baths 7
Half Baths 1
HOA Y/N N
Abv Grd Liv Area 5,368
Year Built 2006
Annual Tax Amount $30,315
Tax Year 2020
Lot Size 1.357 Acres
Acres 1.36
Property Sub-Type Detached
Source BRIGHT
Property Description
Exceptional six bedroom, seven full and one half bath brick colonial located next to a vibrant park in McLean, Virginia. Within walking distance to restaurants and shopping, this home features a gourmet kitchen, custom cabinetry, an island breakfast bar, stainless steel appliances and granite countertops. This home has three completely finished levels with detailed craftsmanship, elaborate moldings, custom light fixtures and three fireplaces. The outdoor living includes two spacious rear decks, circular asphalt driveway, and a side load three car garage. There is over 6,500 square feet of living space. Freshly painted and updated; move-in ready condition!
Location
State VA
County Fairfax
Zoning 130
Rooms
Other Rooms Living Room, Dining Room, Primary Bedroom, Bedroom 2, Bedroom 3, Bedroom 4, Bedroom 5, Kitchen, Family Room, Den, Foyer, Breakfast Room, Study, Office, Recreation Room, Utility Room, Media Room, Bonus Room, Conservatory Room
Basement Walkout Level, Fully Finished
Main Level Bedrooms 1
Interior
Interior Features Wood Floors, Formal/Separate Dining Room, Floor Plan - Open, Crown Moldings, Chair Railings, Kitchen - Gourmet
Hot Water Propane
Heating Forced Air, Central
Cooling Central A/C
Flooring Hardwood, Carpet
Fireplaces Number 3
Equipment Built-In Microwave, Built-In Range, Dishwasher, Disposal, Dryer, Exhaust Fan, Icemaker, Oven - Wall, Range Hood, Refrigerator, Washer
Furnishings No
Appliance Built-In Microwave, Built-In Range, Dishwasher, Disposal, Dryer, Exhaust Fan, Icemaker, Oven - Wall, Range Hood, Refrigerator, Washer
Heat Source Propane - Owned
Exterior
Exterior Feature Deck(s), Patio(s), Porch(es)
Parking Features Built In, Garage Door Opener
Garage Spaces 3.0
Water Access N
Accessibility Other
Porch Deck(s), Patio(s), Porch(es)
Attached Garage 3
Total Parking Spaces 3
Garage Y
Building
Lot Description Cleared, Level
Story 3
Sewer Public Sewer
Water Public
Architectural Style Colonial
Level or Stories 3
Additional Building Above Grade, Below Grade
New Construction N
Schools
Elementary Schools Kent Gardens
Middle Schools Longfellow
High Schools Mclean
School District Fairfax County Public Schools
Others
Senior Community No
Tax ID 0303 01 0030B1
Ownership Fee Simple
SqFt Source Assessor
Special Listing Condition Standard
Read Less




