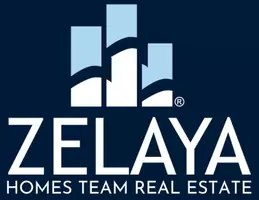Bought with Non Member • Non Subscribing Office
For more information regarding the value of a property, please contact us for a free consultation.
1425 HOPKINS ST NW #401 Washington, DC 20036
Want to know what your home might be worth? Contact us for a FREE valuation!

Our team is ready to help you sell your home for the highest possible price ASAP
Key Details
Sold Price $510,000
Property Type Condo
Sub Type Condo/Co-op
Listing Status Sold
Purchase Type For Sale
Square Footage 910 sqft
Price per Sqft $560
Subdivision Dupont Circle
MLS Listing ID DCDC2003516
Sold Date 12/30/21
Style Federal
Bedrooms 2
Full Baths 2
Condo Fees $585/mo
HOA Y/N N
Abv Grd Liv Area 910
Year Built 1918
Annual Tax Amount $4,827
Tax Year 2021
Property Sub-Type Condo/Co-op
Source BRIGHT
Property Description
Please join us for our Open House this weekend on Saturday, November 20th from 11:00 PM to 1:00 PM. Wearing a mask is mandatory. Welcome to 1425 Hopkins St NW Unit 401! This 2 bed / 2 full bath top-floor corner penthouse boasts over 900 square feet a block off of DuPont Circle in a location that cannot be matched.
Featuring refinished hardwood floors throughout, the main area's open concept kitchen and dining space flows into the living room with fireplace. Windows flood natural light into the bright and airy corner unit while the modern kitchen is ideal for cooking and entertaining. An in-unit utility closet, modern washer/dryer, and much-coveted storage space complete the condo's experience.
Each of the two bedrooms is spacious and bright as this boutique building's corner unit features windows throughout. The primary en-suite features an updated bath and walk-in custom closet while the second bedroom, with brick accent wall, highlights the location with a bay window offering views of DuPont Circle to the East and Rock Creek to the West.
With a walk score of 99, mere steps from DuPont Circle, and a three-minute walk to the metro, experience all the nightlife, dining, retail, and greenery that this superb location offers. Be sure to schedule your visit today!
Location
State DC
County Washington
Zoning RESIDENTIAL
Rooms
Other Rooms Living Room, Dining Room, Bedroom 2, Kitchen, Bedroom 1
Main Level Bedrooms 2
Interior
Interior Features Combination Dining/Living
Hot Water Electric
Heating Heat Pump(s)
Cooling Central A/C
Fireplaces Number 1
Equipment Dishwasher, Disposal, Dryer, Icemaker, Microwave, Oven/Range - Electric, Refrigerator, Stove, Washer
Fireplace Y
Appliance Dishwasher, Disposal, Dryer, Icemaker, Microwave, Oven/Range - Electric, Refrigerator, Stove, Washer
Heat Source Electric
Exterior
Amenities Available None
Water Access N
Accessibility None
Garage N
Building
Story 1
Unit Features Garden 1 - 4 Floors
Sewer Public Sewer
Water Public
Architectural Style Federal
Level or Stories 1
Additional Building Above Grade, Below Grade
New Construction N
Schools
School District District Of Columbia Public Schools
Others
Pets Allowed Y
HOA Fee Include Sewer,Water,Trash,Insurance
Senior Community No
Tax ID 0096//2078
Ownership Condominium
Special Listing Condition Standard
Pets Allowed Size/Weight Restriction, Number Limit
Read Less




