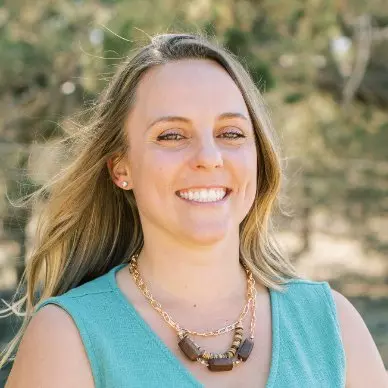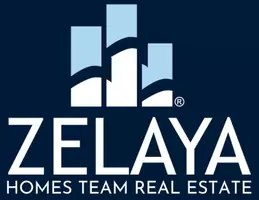Bought with Kevin Friend • Keller Williams Capital Properties
For more information regarding the value of a property, please contact us for a free consultation.
1734 P ST NW #8 Washington, DC 20036
Want to know what your home might be worth? Contact us for a FREE valuation!

Our team is ready to help you sell your home for the highest possible price ASAP
Key Details
Sold Price $625,000
Property Type Condo
Sub Type Condo/Co-op
Listing Status Sold
Purchase Type For Sale
Square Footage 1,200 sqft
Price per Sqft $520
Subdivision Dupont
MLS Listing ID DCDC524628
Sold Date 08/16/21
Style Unit/Flat
Bedrooms 2
Full Baths 2
Condo Fees $747/mo
HOA Y/N N
Abv Grd Liv Area 1,200
Year Built 1914
Annual Tax Amount $2,370
Tax Year 2020
Property Sub-Type Condo/Co-op
Source BRIGHT
Property Description
Welcome to The Avondale, a DC Best Addresses cooperative building located just two blocks from Dupont Circle. The Avondale was designed by architect Frank White & built by the legendary developer Harry Wardman, completed in 1914 as apartment homes. The building was converted to a cooperative in 1949 boasting 39 units. The front of the building has a glorious iron and glass marquee. The lobby is beautiful, there is a staffed front desk, and a lovely courtyard . This unit has large rooms, hardwood flooring and two full bathrooms, and gets great natural light. Rental parking is typically available at the building. With a walk score of 95, convenient city living is at your fingertips.
Location
State DC
County Washington
Zoning RESIDENTIAL
Rooms
Main Level Bedrooms 2
Interior
Hot Water Other
Heating Radiator
Cooling Window Unit(s)
Heat Source Natural Gas
Exterior
Amenities Available Concierge, Elevator, Extra Storage, Laundry Facilities, Picnic Area
Water Access N
Accessibility None
Garage N
Building
Story 1
Unit Features Mid-Rise 5 - 8 Floors
Sewer Public Sewer
Water Public
Architectural Style Unit/Flat
Level or Stories 1
Additional Building Above Grade
New Construction N
Schools
Elementary Schools Ross
Middle Schools Francis - Stevens
High Schools Cardozo
School District District Of Columbia Public Schools
Others
Pets Allowed N
HOA Fee Include Common Area Maintenance,Ext Bldg Maint,Reserve Funds,Sewer,Snow Removal,Taxes,Water
Senior Community No
Tax ID NO TAX RECORD
Ownership Cooperative
Special Listing Condition Standard
Read Less




