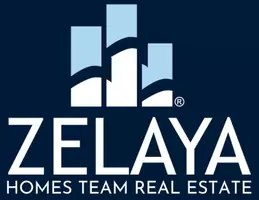Bought with Bogdan Samofalov • Compass
For more information regarding the value of a property, please contact us for a free consultation.
1426 21ST ST NW #407 Washington, DC 20036
Want to know what your home might be worth? Contact us for a FREE valuation!

Our team is ready to help you sell your home for the highest possible price ASAP
Key Details
Sold Price $250,000
Property Type Condo
Sub Type Condo/Co-op
Listing Status Sold
Purchase Type For Sale
Square Footage 340 sqft
Price per Sqft $735
Subdivision Dupont
MLS Listing ID DCDC2047766
Sold Date 06/02/22
Style Victorian
Full Baths 1
Condo Fees $288/mo
HOA Y/N N
Abv Grd Liv Area 340
Year Built 1908
Annual Tax Amount $2,148
Tax Year 2021
Property Sub-Type Condo/Co-op
Source BRIGHT
Property Description
**MUST SEE! PERFECT INVESTMENT OR PIED-A-TERRE!** NO RENTAL RESTRICTIONS...NO PET RESTRICTIONS** This light and bright studio condo is located at the corner of 21st and P Streets in the Dupont neighborhood. This unit has been freshly painted and features wood floors, oversized windows providing an abundance of natural light, ample closet space, sparkling kitchen with white cabinets, white appliances (full-sized refrigerator, electric stove/oven, countertop microwave and dishwasher) and pass-through to dining and living areas. The full bath has been updated with ceramic tile and includes a tub with shower. The Hartnett is a three-story, pet-friendly, Victorian style building built in 1908 and renovated in 2000. Entry to the building is through FOB access and a call box and buzzer system. There is a laundry room on the floor for residents to use. Located close to Dupont Metro station, museums, shopping, restaurants and downtown, as well as Rock Creek Park, this home has it all!
Location
State DC
County Washington
Zoning C2C
Interior
Interior Features Combination Dining/Living, Dining Area, Floor Plan - Open, Studio, Tub Shower, Wood Floors
Hot Water Electric
Heating Forced Air
Cooling Central A/C
Flooring Wood
Equipment Disposal, Microwave, Dishwasher, Stove, Refrigerator, Oven - Single
Fireplace N
Appliance Disposal, Microwave, Dishwasher, Stove, Refrigerator, Oven - Single
Heat Source Central, Electric
Laundry Common
Exterior
Utilities Available Cable TV Available
Amenities Available Elevator
Water Access N
View Street, Trees/Woods
Accessibility Elevator
Garage N
Building
Story 1
Unit Features Garden 1 - 4 Floors
Sewer Public Sewer
Water Public
Architectural Style Victorian
Level or Stories 1
Additional Building Above Grade, Below Grade
New Construction N
Schools
School District District Of Columbia Public Schools
Others
Pets Allowed Y
HOA Fee Include Water,Sewer,Ext Bldg Maint,Common Area Maintenance,Snow Removal,Trash,Insurance,Management,Recreation Facility,Reserve Funds
Senior Community No
Tax ID 0068//2061
Ownership Condominium
Special Listing Condition Standard
Pets Allowed No Pet Restrictions
Read Less




