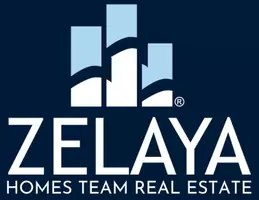Bought with Andrew Riguzzi • Compass
For more information regarding the value of a property, please contact us for a free consultation.
1734 P ST NW #41 Washington, DC 20036
Want to know what your home might be worth? Contact us for a FREE valuation!

Our team is ready to help you sell your home for the highest possible price ASAP
Key Details
Sold Price $880,000
Property Type Condo
Sub Type Condo/Co-op
Listing Status Sold
Purchase Type For Sale
Square Footage 1,600 sqft
Price per Sqft $550
Subdivision Dupont Circle
MLS Listing ID DCDC524304
Sold Date 06/28/21
Style Unit/Flat
Bedrooms 3
Full Baths 2
Condo Fees $925/mo
HOA Y/N N
Abv Grd Liv Area 1,600
Year Built 1914
Annual Tax Amount $3,190
Tax Year 2020
Property Sub-Type Condo/Co-op
Source BRIGHT
Property Description
Welcome to The Avondale - built in 1914 by famed builder Harry Wardman. This five story intimate building features a beautiful lobby, staffed front desk, bicycle storage, an extra laundry room and stunning courtyard. Unit 41 is one of the largest homes in the building and this tier rarely becomes available for purchase. The expansive, flexible floorplan - over 1,600 square feet - extends the entire corner of the building with exposures at the front facing beautiful P St NW and at the back overlooking the building's beautiful courtyard. You enter the home through a private vestibule immediately off the elevator into an entry foyer with spacious coat closet. Immediately in front of you is the stunning dining room. The bright living room is at the back of the home with windows overlooking the courtyard. The expansive Chef's kitchen with high-end appliances including a gas cooktop and wall oven includes a breakfast bar with additional table space as well as a large pantry. Off the kitchen is a small balcony overlooking the courtyard. Towards the front of the home is your third bedroom which is also perfect for a home office. At the far end of the home beyond another hallway separating the entertaining space from the private sleeping spaces is the primary bedroom with a gorgeous remodeled en-suite bathroom. The other bedroom features a built-in desk as well as a dual entry bathroom with tub/shower. The home's features include central air conditioning (a rarity in this building), an in-unit washer-dryer in a separate laundry room, beautiful hardwood floors throughout, high ceilings, and five walk-in closets plus an additional storage unit in the building. The low monthly fee (for a unit this size) of $925 includes heat, gas, hot water, water, sewer and taxes. Rental parking is usually available at the building for $75/month. All of this in an incredible location in Dupont Circle within easy distance of restaurants and shops along 17th and 14th Sts NW and in-bound for Ross Elementary. Welcome Home!
Location
State DC
County Washington
Zoning LOOK UP
Rooms
Other Rooms Living Room, Dining Room, Primary Bedroom, Bedroom 2, Bedroom 3, Kitchen, Foyer, Bathroom 2, Primary Bathroom
Main Level Bedrooms 3
Interior
Interior Features Breakfast Area, Built-Ins, Floor Plan - Traditional, Formal/Separate Dining Room, Kitchen - Gourmet, Kitchen - Table Space, Pantry, Primary Bath(s), Soaking Tub, Stall Shower, Tub Shower, Upgraded Countertops, Walk-in Closet(s), Window Treatments, Wood Floors
Hot Water Other
Heating Radiator
Cooling Central A/C
Equipment Built-In Microwave, Cooktop, Dishwasher, Disposal, Dryer, Icemaker, Oven - Wall, Range Hood, Refrigerator, Stainless Steel Appliances, Washer
Fireplace N
Appliance Built-In Microwave, Cooktop, Dishwasher, Disposal, Dryer, Icemaker, Oven - Wall, Range Hood, Refrigerator, Stainless Steel Appliances, Washer
Heat Source Natural Gas
Laundry Dryer In Unit, Washer In Unit
Exterior
Amenities Available Concierge, Elevator, Extra Storage, Laundry Facilities, Picnic Area, Security
Water Access N
View City, Garden/Lawn
Accessibility None
Garage N
Building
Story 1
Unit Features Mid-Rise 5 - 8 Floors
Sewer Public Sewer
Water Public
Architectural Style Unit/Flat
Level or Stories 1
Additional Building Above Grade
New Construction N
Schools
Elementary Schools Ross
Middle Schools Francis - Stevens
High Schools Cardozo
School District District Of Columbia Public Schools
Others
HOA Fee Include Air Conditioning,Common Area Maintenance,Ext Bldg Maint,Gas,Heat,Insurance,Management,Reserve Funds,Sewer,Taxes,Trash,Water
Senior Community No
Tax ID NO TAX RECORD
Ownership Cooperative
Special Listing Condition Standard
Read Less




