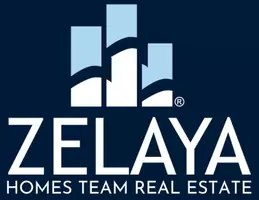Bought with Monique R Dean • Redfin Corporation
For more information regarding the value of a property, please contact us for a free consultation.
1401 17TH ST NW #310 Washington, DC 20036
Want to know what your home might be worth? Contact us for a FREE valuation!

Our team is ready to help you sell your home for the highest possible price ASAP
Key Details
Sold Price $440,000
Property Type Condo
Sub Type Condo/Co-op
Listing Status Sold
Purchase Type For Sale
Square Footage 550 sqft
Price per Sqft $800
Subdivision Dupont Circle
MLS Listing ID DCDC2003292
Sold Date 08/20/21
Style Contemporary
Bedrooms 1
Full Baths 1
Condo Fees $432/mo
HOA Y/N N
Abv Grd Liv Area 550
Year Built 1987
Available Date 2021-07-09
Annual Tax Amount $3,427
Tax Year 2020
Property Sub-Type Condo/Co-op
Source BRIGHT
Property Description
Do not miss this rarely available unit at The Richmond! It doesnt get any better than 17th ST, perfectly located between Dupont Circle and Logan Circle. Short walk to Whole Foods, Safeway, Michelin-starred restaurants, quick local eats, nightlife and 17th St, & 14th Street corridors. Nearly perfect Walkscore of 98. Metro is only .4 miles away. Bikeshare station located two buildings over by the JHU campus. Enjoy everything the most vibrant neighborhoods in DC have to offer. When you tire of the bustle of the city retreat to your 3rd floor oasis for some peace and quite on the backside of the building away from street noise. This tastefully renovated, move-in ready 1 bedroom 1 bathroom condo features quartz kitchen countertops, engineered hardwood floors and porcelain tile in the kitchen and bathrooms. Central A/C and in-unit Washer and Dryer provide all of the amenities expected from a modern building. Enjoy a view of the pool from your 2 balconies. Building includes a communal garden, swimming pool, gas barbecue and a picnic area. Pet friendly building with no rental restrictions.
Location
State DC
County Washington
Zoning MU-15 RA-10
Rooms
Main Level Bedrooms 1
Interior
Interior Features Combination Dining/Living, Floor Plan - Traditional, Walk-in Closet(s)
Hot Water Electric
Heating Forced Air
Cooling Central A/C
Equipment Built-In Microwave, Dishwasher, Washer/Dryer Stacked, Oven/Range - Electric, Refrigerator, Stainless Steel Appliances
Appliance Built-In Microwave, Dishwasher, Washer/Dryer Stacked, Oven/Range - Electric, Refrigerator, Stainless Steel Appliances
Heat Source Electric
Exterior
Amenities Available Common Grounds, Elevator, Pool - Outdoor
Water Access N
Accessibility Elevator
Garage N
Building
Story 1
Unit Features Hi-Rise 9+ Floors
Sewer Public Sewer
Water Public
Architectural Style Contemporary
Level or Stories 1
Additional Building Above Grade, Below Grade
New Construction N
Schools
School District District Of Columbia Public Schools
Others
Pets Allowed Y
HOA Fee Include Water,Sewer
Senior Community No
Tax ID 0181//2034
Ownership Condominium
Special Listing Condition Standard
Pets Allowed No Pet Restrictions
Read Less




