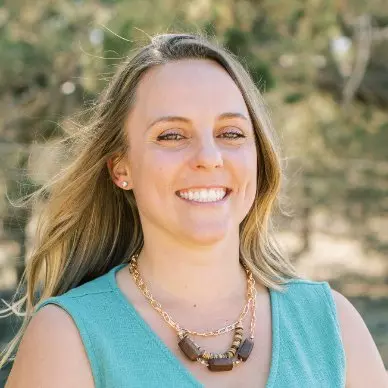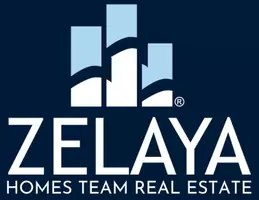Bought with Leslie B White • Redfin Corp
For more information regarding the value of a property, please contact us for a free consultation.
2021 O ST NW Washington, DC 20036
Want to know what your home might be worth? Contact us for a FREE valuation!

Our team is ready to help you sell your home for the highest possible price ASAP
Key Details
Sold Price $1,749,000
Property Type Townhouse
Sub Type Interior Row/Townhouse
Listing Status Sold
Purchase Type For Sale
Square Footage 3,266 sqft
Price per Sqft $535
Subdivision Dupont Circle
MLS Listing ID DCDC2038202
Sold Date 03/23/22
Style Victorian
Bedrooms 5
Full Baths 3
Half Baths 1
HOA Y/N N
Abv Grd Liv Area 2,504
Year Built 1900
Annual Tax Amount $15,258
Tax Year 2021
Lot Size 1,586 Sqft
Acres 0.04
Property Sub-Type Interior Row/Townhouse
Source BRIGHT
Property Description
RECENTLY RENOVATED AND READY TO MOVE IN. This elegant 5-bedroom, 3.5-bath Victorian gem is located in the heart of Dupont and offers over 3,265 square feet of living space on 4 levels. The main home features newly refinished and replaced handsome hardwoods and an abundance of period details, including 10-foot ceilings, plaster walls, pocket doors and stained-glass windows. On the main level, youll find an expansive living room with oversized windows and fireplace, formal dining room, half bath and a gourmet chefs kitchen with double oven, professional cooktop, sparkling white cabinetry and stainless appliances, including a brand-new refrigerator and wine cooler. Open the back door and experience a quiet walled garden patio, ideal for entertaining. Theres even a bike storage closet. On the next level, the primary suite includes a spacious bedroom with oversized windows and beautiful built-ins. It's connected to another bedroom/sitting room, large walk-in closet and marble en suite bath with separate shower and tub. The top level features a generous bedroom with oversized windows, another bedroom, an office, a bathroom, and laundry closet with hook-ups for a washer/dryer. Theres also a dedicated laundry room thats accessed from the first floor. In addition, there's attic storage. Venture to the lower-level, and youll find the perfect rental unit with a living room, bedroom, kitchen and bath. Parking is available at a nearby secured parking garage for an additional $50K. With its style, location and privacy, this residence is definitely the one you've been looking for! OPEN SUN 1-3
Location
State DC
County Washington
Zoning RA-8
Rooms
Basement Improved, Front Entrance, Fully Finished, Heated, Outside Entrance, Walkout Stairs
Interior
Interior Features Breakfast Area, 2nd Kitchen, Carpet, Floor Plan - Traditional, Formal/Separate Dining Room, Kitchen - Eat-In, Kitchen - Gourmet, Kitchen - Table Space, Recessed Lighting, Soaking Tub, Stall Shower, Window Treatments, Wood Floors
Hot Water Natural Gas
Heating Hot Water
Cooling Central A/C
Flooring Wood, Carpet
Fireplaces Number 2
Equipment Dishwasher, Disposal, Oven - Double, Oven/Range - Gas, Refrigerator, Stainless Steel Appliances, Stove, Washer, Dryer, Water Heater
Fireplace Y
Appliance Dishwasher, Disposal, Oven - Double, Oven/Range - Gas, Refrigerator, Stainless Steel Appliances, Stove, Washer, Dryer, Water Heater
Heat Source Natural Gas
Laundry Upper Floor
Exterior
Exterior Feature Patio(s)
Water Access N
Accessibility None
Porch Patio(s)
Garage N
Building
Story 4
Foundation Permanent
Sewer Public Sewer
Water Public
Architectural Style Victorian
Level or Stories 4
Additional Building Above Grade, Below Grade
New Construction N
Schools
School District District Of Columbia Public Schools
Others
Senior Community No
Tax ID 0096//0065
Ownership Fee Simple
SqFt Source Assessor
Security Features Main Entrance Lock,Smoke Detector
Special Listing Condition Standard
Read Less




