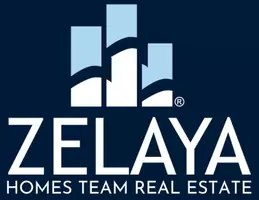Bought with Ian T Burris • Margaret S Lamberton Real Estate
For more information regarding the value of a property, please contact us for a free consultation.
1 SCOTT CIR NW #410 Washington, DC 20036
Want to know what your home might be worth? Contact us for a FREE valuation!

Our team is ready to help you sell your home for the highest possible price ASAP
Key Details
Sold Price $270,000
Property Type Condo
Sub Type Condo/Co-op
Listing Status Sold
Purchase Type For Sale
Square Footage 529 sqft
Price per Sqft $510
Subdivision Dupont Circle
MLS Listing ID DCDC2044778
Sold Date 06/13/22
Style Art Deco
Full Baths 1
Condo Fees $469/mo
HOA Y/N N
Abv Grd Liv Area 529
Year Built 1891
Annual Tax Amount $1,568
Tax Year 2021
Property Sub-Type Condo/Co-op
Source BRIGHT
Property Description
Rarely available unit at the 'General Scott' Condominium with a perfect view of the circle, and tons of light. Entry way has built -ins, and the interior features Beaux Arts decorations to provide continuity with the building.
Stunning, custom made cherry red cabinets in the updated kitchen, with granite countertops and black appliances. Custom made wardrobe allows for tons of extra storage and a natural separation for a BR space. Hardwood floors lead to a raised platform with views of the circle. Walk in closet and bath with tile that's in excellent condition. The building has an eco-friendly roof deck with fantastic views of the city. Full time front desk, bike room, and extra storage. Easy walk to metro and Whole Foods-Walkscore of 98! Enjoy all the restaurants/activities/shopping that Logan/DuPont offer.
Location
State DC
County Washington
Zoning RESIDENTIAL
Interior
Interior Features Combination Kitchen/Living, Efficiency, Elevator, Floor Plan - Open, Kitchen - Island, Tub Shower, Walk-in Closet(s), Wood Floors
Hot Water Natural Gas
Heating Central
Cooling Central A/C
Flooring Hardwood, Laminated
Equipment Built-In Microwave, Dishwasher, Disposal, Exhaust Fan, Oven/Range - Gas, Refrigerator
Furnishings No
Fireplace N
Window Features Double Pane
Appliance Built-In Microwave, Dishwasher, Disposal, Exhaust Fan, Oven/Range - Gas, Refrigerator
Heat Source Electric
Laundry Common
Exterior
Amenities Available Concierge, Elevator, Laundry Facilities
Water Access N
Accessibility None
Garage N
Building
Story 1
Unit Features Hi-Rise 9+ Floors
Sewer Public Sewer
Water Public
Architectural Style Art Deco
Level or Stories 1
Additional Building Above Grade, Below Grade
Structure Type Plaster Walls
New Construction N
Schools
School District District Of Columbia Public Schools
Others
Pets Allowed Y
HOA Fee Include Air Conditioning,Electricity,Ext Bldg Maint,Gas,Heat,Reserve Funds,Sewer,Water,Common Area Maintenance,Custodial Services Maintenance,Insurance
Senior Community No
Tax ID 0195//2125
Ownership Condominium
Security Features Desk in Lobby
Acceptable Financing Cash, Conventional
Listing Terms Cash, Conventional
Financing Cash,Conventional
Special Listing Condition Standard
Pets Allowed Cats OK
Read Less




