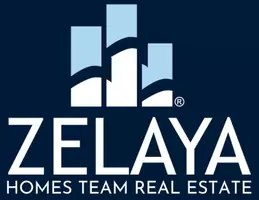Bought with ROBERT RUSSO • NEST REALTY GROUP
For more information regarding the value of a property, please contact us for a free consultation.
330 BENNINGTON RD Charlottesville, VA 22901
Want to know what your home might be worth? Contact us for a FREE valuation!

Our team is ready to help you sell your home for the highest possible price ASAP
Key Details
Sold Price $425,000
Property Type Single Family Home
Sub Type Detached
Listing Status Sold
Purchase Type For Sale
Square Footage 1,530 sqft
Price per Sqft $277
Subdivision Bennington Woods
MLS Listing ID 640722
Sold Date 06/05/23
Style Cape Cod
Bedrooms 3
Full Baths 2
Half Baths 1
HOA Y/N N
Abv Grd Liv Area 1,530
Year Built 1980
Annual Tax Amount $2,965
Tax Year 2022
Lot Size 7,840 Sqft
Acres 0.18
Property Sub-Type Detached
Source CAAR
Property Description
Location, location, location! This story book cape cod is found at the end of a quiet street just 1 mile from Stonefield or Barracks Road Shopping Center. Inside you'll be surprised by the spacious rooms including living room, family room and dining room, plus 3 generous bedrooms. LEAP recommend energy saving improvements have been completed: vinyl windows replaced, additional insulation in attic, ductwork replaced, and air sealing, resulting in average monthly electric bills less than $100! Additional upgrades include fresh paint on main level, stainless steel appliances, hardwood flooring on 2nd floor, masonry fireplace, fenced back yard, screened in porch and brick patios. Don't miss the built in workshop/storage room accessed from the rear patio.,Formica Counter,Painted Cabinets,Fireplace in Family Room
Location
State VA
County Albemarle
Zoning R-15
Rooms
Other Rooms Living Room, Dining Room, Primary Bedroom, Kitchen, Family Room, Laundry, Primary Bathroom, Full Bath, Half Bath, Additional Bedroom
Interior
Interior Features Primary Bath(s)
Heating Heat Pump(s)
Cooling Programmable Thermostat, Heat Pump(s)
Flooring Hardwood, Wood
Fireplaces Number 1
Fireplaces Type Brick, Wood
Equipment Washer/Dryer Hookups Only, Dishwasher, Oven/Range - Electric, Refrigerator
Fireplace Y
Window Features Insulated,Vinyl Clad
Appliance Washer/Dryer Hookups Only, Dishwasher, Oven/Range - Electric, Refrigerator
Exterior
Fence Other, Split Rail
View Other
Roof Type Architectural Shingle
Street Surface Other
Accessibility None
Garage N
Building
Lot Description Landscaping, Level, Trees/Wooded, Sloping, Partly Wooded
Story 1.5
Foundation Slab
Sewer Public Sewer
Water Public
Architectural Style Cape Cod
Level or Stories 1.5
Additional Building Above Grade, Below Grade
New Construction N
Schools
Elementary Schools Greer
High Schools Albemarle
School District Albemarle County Public Schools
Others
Ownership Other
Security Features Smoke Detector
Special Listing Condition Standard
Read Less




