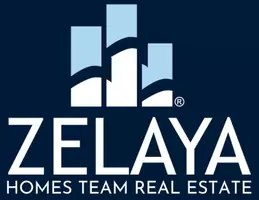Bought with Justin Bresson • Keller Williams Philadelphia
For more information regarding the value of a property, please contact us for a free consultation.
1510 NAUDAIN ST Philadelphia, PA 19146
Want to know what your home might be worth? Contact us for a FREE valuation!

Our team is ready to help you sell your home for the highest possible price ASAP
Key Details
Sold Price $535,000
Property Type Townhouse
Sub Type Interior Row/Townhouse
Listing Status Sold
Purchase Type For Sale
Square Footage 1,400 sqft
Price per Sqft $382
Subdivision Graduate Hospital
MLS Listing ID 1003283985
Sold Date 01/10/18
Style Trinity
Bedrooms 3
Full Baths 1
Half Baths 1
HOA Y/N N
Abv Grd Liv Area 1,400
Year Built 1918
Annual Tax Amount $5,529
Tax Year 2017
Lot Size 640 Sqft
Acres 0.01
Lot Dimensions 16X40
Property Sub-Type Interior Row/Townhouse
Source TREND
Property Description
Welcome to 1510 Naudain St. Unique characteristics, a warm homey feeling and a nice quiet block, makes this listing one of a kind. Walk into the open living space with painted white exposed brick leading to a private back patio. There is also a balcony that allows you to look down over the dining area on the lower level. This trinity style house was thoughtfully laid out and is very functional. In the lower level you have the kitchen with a wood burning stove, natural stone walls, Samsung high efficiency washer and dryer and a half bath. Lots of cupboard and pantry storage here for all your ingredients and lots of natural light. Follow the steps back up to the 2nd floor where you will find an open concept two bedroom layout. You can make it one master suite, as there is a full bath on this level, or you can split it into two rooms, as the current owners have it set up. There are two non working brick fireplaces on this floor as well. On the top floor is a wide open space, large enough for a bedroom or a generously sized office space. Wall to wall closets for storage and lot of light and another fireplace! The home owners really have an eye for detail, from the half doors at the top of each stair section, to the ornate cutouts in the walls, to the vintage doorknob on the front door, and all the exposed brick, this is really a must see! This house features central air and forced air heat. It's within walking distance to everywhere you need to go. Nearby restaurants such as Tio Flores, Miles Table, and Little Spoon. Close to public transportation, with the Subway only blocks away and buses running up and down all day long . 99 walk score, 100 transit score, and 93 bike score.
Location
State PA
County Philadelphia
Area 19146 (19146)
Zoning RM1
Rooms
Other Rooms Living Room, Dining Room, Primary Bedroom, Bedroom 2, Kitchen, Family Room, Bedroom 1
Basement Full
Interior
Interior Features Wood Stove, Exposed Beams, Kitchen - Eat-In
Hot Water Natural Gas
Heating Gas
Cooling Central A/C
Fireplaces Type Brick
Fireplace N
Heat Source Natural Gas
Laundry Lower Floor
Exterior
Exterior Feature Patio(s)
Utilities Available Cable TV
Water Access N
Accessibility None
Porch Patio(s)
Garage N
Building
Story 3+
Sewer Public Sewer
Water Public
Architectural Style Trinity
Level or Stories 3+
Additional Building Above Grade
New Construction N
Schools
School District The School District Of Philadelphia
Others
Senior Community No
Tax ID 303032600
Ownership Fee Simple
Read Less




